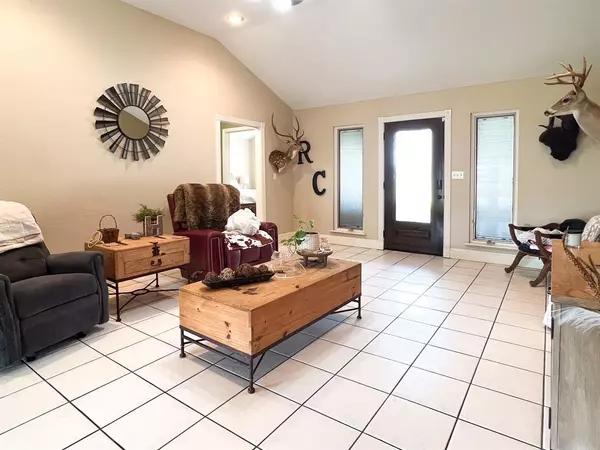$245,000
For more information regarding the value of a property, please contact us for a free consultation.
3 Beds
2 Baths
1,714 SqFt
SOLD DATE : 07/10/2024
Key Details
Property Type Single Family Home
Listing Status Sold
Purchase Type For Sale
Square Footage 1,714 sqft
Price per Sqft $139
Subdivision Parker Estate
MLS Listing ID 16618392
Sold Date 07/10/24
Style Traditional
Bedrooms 3
Full Baths 2
Year Built 2001
Annual Tax Amount $4,572
Tax Year 2022
Lot Size 9,818 Sqft
Acres 0.2254
Property Description
This beautiful one-story custom home awaits your family. The beautiful solid wood front door opens into the large family room that easily flows to the kitchen/dining combo. Your primary bedroom is on the opposite side of the home from the 2 guest rooms. THis home was built with wide doorways and halls to accommodate a wheelchair if necessary. The neutral colored color scheme and flooring throughout this 3 bedroom, 2 bath home make it easy to bring your style and make it yours. You will enjoy relaxing and entertaining on the large covered back patio. Your family and pets will appreciate roaming freely in the large fully-fenced backyard. Conveniently store your yard equipment and tools in the backyard storage shed. Allergy alert: pets on property.
Location
State TX
County Wharton
Rooms
Bedroom Description En-Suite Bath,Split Plan
Other Rooms 1 Living Area, Kitchen/Dining Combo, Utility Room in House
Master Bathroom Disabled Access, Primary Bath: Separate Shower, Primary Bath: Soaking Tub, Secondary Bath(s): Tub/Shower Combo
Kitchen Pantry
Interior
Interior Features Disabled Access, Dryer Included, High Ceiling, Refrigerator Included, Washer Included
Heating Central Electric
Cooling Central Electric
Flooring Carpet, Concrete, Tile, Vinyl
Exterior
Exterior Feature Back Yard, Back Yard Fenced, Covered Patio/Deck, Storage Shed
Parking Features Attached Garage
Garage Spaces 2.0
Garage Description Auto Garage Door Opener, Double-Wide Driveway
Roof Type Composition
Street Surface Asphalt
Private Pool No
Building
Lot Description Corner, Subdivision Lot
Story 1
Foundation Slab
Lot Size Range 0 Up To 1/4 Acre
Sewer Public Sewer
Water Public Water
Structure Type Brick
New Construction No
Schools
Elementary Schools Cg Sivells/Wharton Elementary School
Middle Schools Wharton Junior High
High Schools Wharton High School
School District 180 - Wharton
Others
Senior Community No
Restrictions Deed Restrictions,Unknown
Tax ID R57932
Energy Description Ceiling Fans
Acceptable Financing Cash Sale, Conventional, FHA, Investor, Texas Veterans Land Board, USDA Loan, VA
Tax Rate 2.3512
Disclosures Sellers Disclosure
Listing Terms Cash Sale, Conventional, FHA, Investor, Texas Veterans Land Board, USDA Loan, VA
Financing Cash Sale,Conventional,FHA,Investor,Texas Veterans Land Board,USDA Loan,VA
Special Listing Condition Sellers Disclosure
Read Less Info
Want to know what your home might be worth? Contact us for a FREE valuation!

Our team is ready to help you sell your home for the highest possible price ASAP

Bought with Hudgins-Groover Real Estate
18333 Preston Rd # 100, Dallas, TX, 75252, United States







