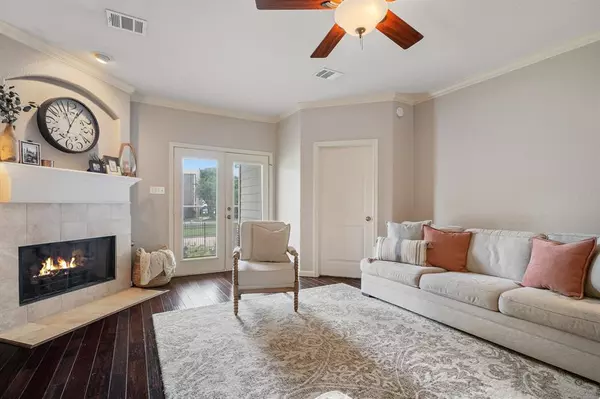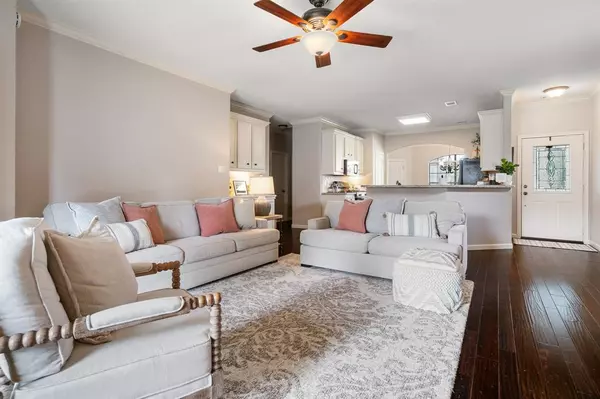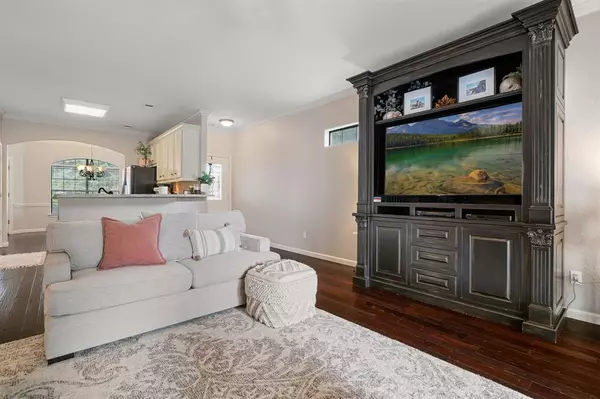$289,000
For more information regarding the value of a property, please contact us for a free consultation.
3 Beds
2 Baths
1,573 SqFt
SOLD DATE : 07/08/2024
Key Details
Property Type Single Family Home
Listing Status Sold
Purchase Type For Sale
Square Footage 1,573 sqft
Price per Sqft $181
Subdivision April Sound 09
MLS Listing ID 31884740
Sold Date 07/08/24
Style Traditional
Bedrooms 3
Full Baths 2
HOA Fees $90/qua
HOA Y/N 1
Year Built 2006
Annual Tax Amount $4,451
Tax Year 2023
Lot Size 4,455 Sqft
Acres 0.1023
Property Description
Step into this cozy haven nestled in the heart of the vibrant country club community of April Sound! With its welcoming front entry and easy one-story layout, this charming home exudes casual comfort.
Inside, large windows, illuminate the open living spaces that flow seamlessly from the living room to the kitchen and dining area. The kitchen is a chef's dream, equipped with modern appliances, pretty granite and ample counter space for cooking up delicious meals. The master suite offers a peaceful retreat with an inviting bath.
Outside, one looks on to a partially fenced back yard. There is a POA lot next door which doubles the "play" area.
With the country club's amenities just a short stroll away, including golf course, tennis and pickleball courts, pools and dining options, there's always something exciting to do nearby.
Experience the relaxed charm and convenience of this inviting one-story home—it's more than just a house, it's a place where memories are made and cherished.
Location
State TX
County Montgomery
Area Lake Conroe Area
Rooms
Bedroom Description All Bedrooms Down,En-Suite Bath,Primary Bed - 1st Floor,Walk-In Closet
Other Rooms 1 Living Area, Breakfast Room, Family Room, Living Area - 1st Floor, Utility Room in House
Master Bathroom Primary Bath: Double Sinks, Primary Bath: Jetted Tub, Primary Bath: Separate Shower, Primary Bath: Soaking Tub, Secondary Bath(s): Tub/Shower Combo
Kitchen Breakfast Bar, Island w/o Cooktop, Kitchen open to Family Room, Pantry, Under Cabinet Lighting, Walk-in Pantry
Interior
Interior Features High Ceiling
Heating Central Gas
Cooling Central Electric
Flooring Carpet, Tile, Wood
Fireplaces Number 1
Fireplaces Type Gaslog Fireplace
Exterior
Exterior Feature Controlled Subdivision Access, Covered Patio/Deck, Partially Fenced, Patio/Deck, Satellite Dish, Sprinkler System, Subdivision Tennis Court
Parking Features Attached Garage
Garage Spaces 2.0
Garage Description Double-Wide Driveway
Roof Type Composition
Street Surface Concrete,Curbs,Gutters
Accessibility Manned Gate
Private Pool No
Building
Lot Description Corner, In Golf Course Community
Story 1
Foundation Slab
Lot Size Range 0 Up To 1/4 Acre
Sewer Public Sewer
Water Public Water, Water District
Structure Type Cement Board,Wood
New Construction No
Schools
Elementary Schools Stewart Creek Elementary School
Middle Schools Oak Hill Junior High School
High Schools Lake Creek High School
School District 37 - Montgomery
Others
HOA Fee Include Clubhouse
Senior Community No
Restrictions Deed Restrictions
Tax ID 2150-09-00100
Energy Description Ceiling Fans,HVAC>13 SEER
Acceptable Financing Cash Sale, Conventional, FHA, VA
Tax Rate 2.0153
Disclosures Mud, Sellers Disclosure
Listing Terms Cash Sale, Conventional, FHA, VA
Financing Cash Sale,Conventional,FHA,VA
Special Listing Condition Mud, Sellers Disclosure
Read Less Info
Want to know what your home might be worth? Contact us for a FREE valuation!

Our team is ready to help you sell your home for the highest possible price ASAP

Bought with Top Guns Realty on Lake Conroe
18333 Preston Rd # 100, Dallas, TX, 75252, United States







