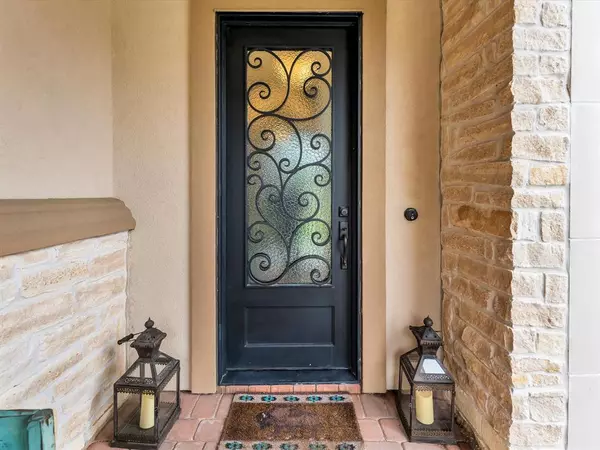$869,000
For more information regarding the value of a property, please contact us for a free consultation.
4 Beds
4.1 Baths
4,269 SqFt
SOLD DATE : 07/11/2024
Key Details
Property Type Single Family Home
Listing Status Sold
Purchase Type For Sale
Square Footage 4,269 sqft
Price per Sqft $203
Subdivision Woodtrace
MLS Listing ID 92261302
Sold Date 07/11/24
Style Mediterranean,Spanish
Bedrooms 4
Full Baths 4
Half Baths 1
HOA Fees $100/ann
HOA Y/N 1
Year Built 2018
Annual Tax Amount $20,664
Tax Year 2023
Lot Size 0.381 Acres
Acres 0.3811
Property Description
Welcome to 33819 Mill Creek Way: A Stunning Drees Construction in Pinehurst's Prestigious Woodtrace Gated Community. This exquisite 4-bedroom, 4-bathroom pool/spa home offers a harmonious blend of luxury and tranquility in the serene settings of Pinehurst. Nestled on a sprawling lot, this property promises a perfect balance of elegance and comfort including a front courtyard. The spacious layout boasting over 4,269 sq ft of living space, the open floor plan features soaring ceilings and large windows that flood the space with natural light. The chef's kitchen equipped with high-end stainless steel appliances (two dishwashers), custom cabinetry, and a large island, the kitchen is perfect for both casual family meals and large gatherings. Hardwood floors throughout the main areas of the home including all bedrooms/closets. Beautiful plantation shutters. Gorgeous pool and spa. Outdoor kitchen. Pergola. Backyard paradise. Tomball schools. Low taxes. No flooding.
Location
State TX
County Montgomery
Community Woodtrace
Area Tomball
Rooms
Bedroom Description All Bedrooms Down,Split Plan,Walk-In Closet
Other Rooms Breakfast Room, Family Room, Formal Dining, Gameroom Down, Home Office/Study, Media, Utility Room in House
Master Bathroom Primary Bath: Double Sinks, Primary Bath: Separate Shower, Primary Bath: Soaking Tub
Den/Bedroom Plus 4
Kitchen Island w/o Cooktop, Kitchen open to Family Room, Walk-in Pantry
Interior
Interior Features Alarm System - Owned, Fire/Smoke Alarm, Formal Entry/Foyer, High Ceiling, Window Coverings, Wired for Sound
Heating Central Gas
Cooling Central Electric
Flooring Engineered Wood, Tile
Fireplaces Number 1
Fireplaces Type Gas Connections
Exterior
Exterior Feature Back Yard, Back Yard Fenced, Controlled Subdivision Access, Covered Patio/Deck, Outdoor Kitchen, Patio/Deck, Porch, Sprinkler System
Parking Features Attached Garage, Oversized Garage
Garage Spaces 3.0
Garage Description Auto Garage Door Opener, Double-Wide Driveway, Extra Driveway
Pool Gunite, Heated, In Ground, Salt Water
Roof Type Composition
Street Surface Concrete,Curbs
Private Pool Yes
Building
Lot Description Cul-De-Sac, Subdivision Lot
Story 1
Foundation Slab
Lot Size Range 1/4 Up to 1/2 Acre
Builder Name Drees
Water Water District
Structure Type Brick,Cement Board,Stone
New Construction No
Schools
Elementary Schools Decker Prairie Elementary School
Middle Schools Tomball Junior High School
High Schools Tomball High School
School District 53 - Tomball
Others
HOA Fee Include Clubhouse,Grounds,Limited Access Gates,Other,Recreational Facilities
Senior Community No
Restrictions Deed Restrictions
Tax ID 9594-03-03600
Energy Description Attic Vents,Ceiling Fans,Digital Program Thermostat,Energy Star Appliances,Energy Star/CFL/LED Lights,High-Efficiency HVAC,Insulated/Low-E windows,Insulation - Blown Fiberglass,Insulation - Other,Radiant Attic Barrier
Acceptable Financing Cash Sale, Conventional, VA
Tax Rate 2.7801
Disclosures Exclusions, Mud, Sellers Disclosure
Green/Energy Cert Environments for Living, Home Energy Rating/HERS
Listing Terms Cash Sale, Conventional, VA
Financing Cash Sale,Conventional,VA
Special Listing Condition Exclusions, Mud, Sellers Disclosure
Read Less Info
Want to know what your home might be worth? Contact us for a FREE valuation!

Our team is ready to help you sell your home for the highest possible price ASAP

Bought with Keller Williams Realty Professionals
18333 Preston Rd # 100, Dallas, TX, 75252, United States







