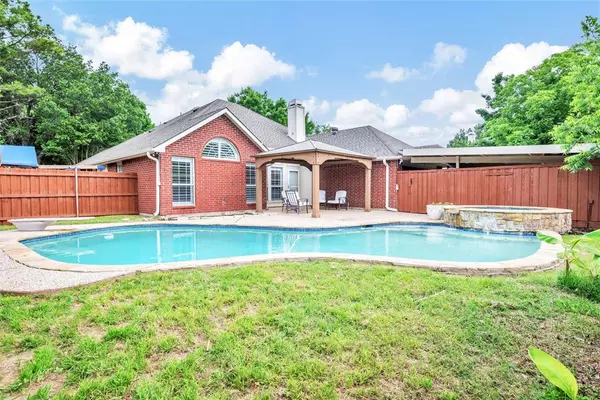$500,000
For more information regarding the value of a property, please contact us for a free consultation.
4 Beds
2 Baths
2,042 SqFt
SOLD DATE : 07/11/2024
Key Details
Property Type Single Family Home
Sub Type Single Family Residence
Listing Status Sold
Purchase Type For Sale
Square Footage 2,042 sqft
Price per Sqft $244
Subdivision Wyndsor Estates Ph I
MLS Listing ID 20595060
Sold Date 07/11/24
Style Traditional
Bedrooms 4
Full Baths 2
HOA Fees $39/qua
HOA Y/N Mandatory
Year Built 1993
Annual Tax Amount $7,147
Lot Size 9,147 Sqft
Acres 0.21
Lot Dimensions 73 x 125
Property Description
This stunning home in sought-after Wyndsor Estates has extensive updating, a sparkling pool & spa & is nestled on large lot minutes from the best of Richardson. Updates-features are...plantation shutters, neutral tones, upgraded lighting, elegant formals, a gourmet granite kitchen with painted cabs, island, custom WIP, Bosch DW (22), subway tile backsplash, gas cooktop, pan drawers & sunny breakfast area, a family room with a cozy FP with gas logs & double mantle & pool view, a spacious primary suite has a remodeled bath with frameless shower, granite vanities, upgraded lighting & WIC open to the utility room, 3 nice-sized bedrooms served by an updated full bath with dual sinks & granite, a relaxing covered patio overlooking the pool & yard area, a custom steel carport, a separate fenced play yard, safety fence for the pool, pool heater & spa blower (5-24), all LED lighting & Nest thermostat, LiftMaster WiFi garage door opener & more! See Upgrades List. Shows beautifully! #realtytown3
Location
State TX
County Collin
Community Curbs, Park, Perimeter Fencing, Sidewalks
Direction East on Renner Road, Right on Brand Rd. Left on Exeter, Right on Waltham, Right on Stonehenge Drive
Rooms
Dining Room 2
Interior
Interior Features Cable TV Available, Decorative Lighting, Double Vanity, Eat-in Kitchen, Granite Counters, High Speed Internet Available, Kitchen Island, Open Floorplan, Pantry, Walk-In Closet(s)
Heating Central, Natural Gas, Zoned
Cooling Ceiling Fan(s), Central Air, Electric, Zoned
Flooring Carpet, Ceramic Tile
Fireplaces Number 1
Fireplaces Type Decorative, Family Room, Gas Logs, Gas Starter, Living Room
Appliance Dishwasher, Disposal, Electric Oven, Gas Cooktop, Gas Water Heater, Microwave
Heat Source Central, Natural Gas, Zoned
Laundry Electric Dryer Hookup, Utility Room, Full Size W/D Area, Washer Hookup
Exterior
Exterior Feature Covered Patio/Porch, Rain Gutters
Garage Spaces 2.0
Carport Spaces 2
Fence Back Yard, Fenced, Gate, Privacy, Wood
Pool Diving Board, Fenced, Gunite, In Ground, Outdoor Pool, Pool Sweep, Pool/Spa Combo, Pump
Community Features Curbs, Park, Perimeter Fencing, Sidewalks
Utilities Available Alley, Cable Available, City Sewer, City Water, Concrete, Curbs, Individual Gas Meter, Individual Water Meter, Sidewalk
Roof Type Composition
Total Parking Spaces 4
Garage Yes
Private Pool 1
Building
Lot Description Few Trees, Interior Lot, Landscaped, Sprinkler System, Subdivision
Story One
Foundation Slab
Level or Stories One
Structure Type Brick
Schools
Elementary Schools Miller
Middle Schools Murphy
High Schools Mcmillen
School District Plano Isd
Others
Ownership Roger & Renee Denton
Acceptable Financing Cash, Conventional, FHA, VA Loan
Listing Terms Cash, Conventional, FHA, VA Loan
Financing Conventional
Read Less Info
Want to know what your home might be worth? Contact us for a FREE valuation!

Our team is ready to help you sell your home for the highest possible price ASAP

©2024 North Texas Real Estate Information Systems.
Bought with Wendy Herran • Ebby Halliday, Realtors
18333 Preston Rd # 100, Dallas, TX, 75252, United States







