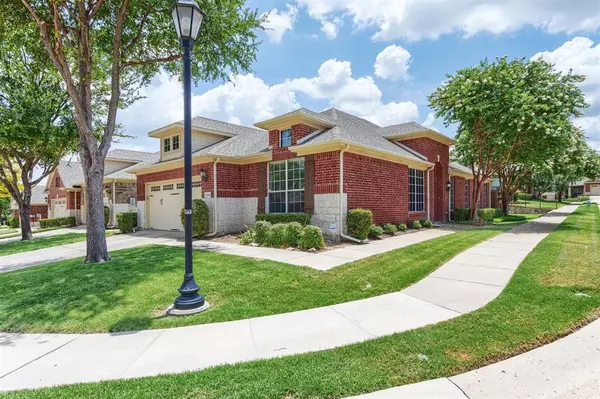$415,000
For more information regarding the value of a property, please contact us for a free consultation.
2 Beds
2 Baths
1,733 SqFt
SOLD DATE : 07/11/2024
Key Details
Property Type Townhouse
Sub Type Townhouse
Listing Status Sold
Purchase Type For Sale
Square Footage 1,733 sqft
Price per Sqft $239
Subdivision Pasquinellis Fairway Villas At Ridgeview
MLS Listing ID 20655654
Sold Date 07/11/24
Style Traditional
Bedrooms 2
Full Baths 2
HOA Fees $418/mo
HOA Y/N Mandatory
Year Built 2006
Annual Tax Amount $6,138
Lot Size 4,356 Sqft
Acres 0.1
Property Description
Welcome to low maintenance living in highly acclaimed Frisco ISD! This charming end unit, single story townhome featuring 2 bedrooms, 2 baths and a separate study. Step inside to find a spacious, open-concept living, dining and kitchen areas with abundant natural light. The kitchen boasts an island, in kitchen dining area in addition to dining space, pantry and is open to the family room. Bedrooms are separated for privacy, with the primary suite featuring an en-suite bathroom with a soaking tub and walk-in shower and large walk in closet. Extra mounted overhead storage space in the garage for easy access! Recently painted throughout and solar screens on the west side for energy efficiency. Conveniently situated near major highways, Stonebriar Mall, and upscale dining options, and Ridgeview Ranch Golf Course, this home offers both comfort and accessibility. Residents benefit from community pool, while HOA covers exterior structure and yard maintenance. Refrigerator conveys with home.
Location
State TX
County Collin
Community Club House, Community Pool, Community Sprinkler, Curbs, Greenbelt, Park, Sidewalks
Direction From Hwy 121 Sam Rayburn Tollway, SOUTH on Independence, LEFT on Ridgeview Drive, LEFT on Derwent Drive, LEFT on Mott. Front door is around the corner, when Mott curves to the south. Front door faces west, not on garage side.
Rooms
Dining Room 1
Interior
Interior Features Cable TV Available, Decorative Lighting, High Speed Internet Available, Kitchen Island, Open Floorplan, Pantry, Walk-In Closet(s)
Heating Central, Electric
Cooling Central Air, Electric
Flooring Ceramic Tile, Hardwood
Appliance Dishwasher, Disposal, Electric Oven
Heat Source Central, Electric
Laundry Electric Dryer Hookup, Full Size W/D Area, Washer Hookup
Exterior
Exterior Feature Covered Patio/Porch
Garage Spaces 2.0
Fence Back Yard, Fenced, Gate, Partial, Wood
Community Features Club House, Community Pool, Community Sprinkler, Curbs, Greenbelt, Park, Sidewalks
Utilities Available City Sewer, City Water, Curbs, Sidewalk, Underground Utilities, Water Tap Fee Paid
Roof Type Composition
Total Parking Spaces 2
Garage Yes
Building
Lot Description Interior Lot, Landscaped, Sprinkler System, Subdivision
Story One
Foundation Slab
Level or Stories One
Structure Type Brick,Rock/Stone
Schools
Elementary Schools Taylor
Middle Schools Vandeventer
High Schools Liberty
School District Frisco Isd
Others
Ownership SEE CAD
Acceptable Financing Cash, Conventional, FHA, VA Loan
Listing Terms Cash, Conventional, FHA, VA Loan
Financing Cash
Read Less Info
Want to know what your home might be worth? Contact us for a FREE valuation!

Our team is ready to help you sell your home for the highest possible price ASAP

©2025 North Texas Real Estate Information Systems.
Bought with Trey LaQuey III • RE/MAX Dallas Suburbs
18333 Preston Rd # 100, Dallas, TX, 75252, United States







