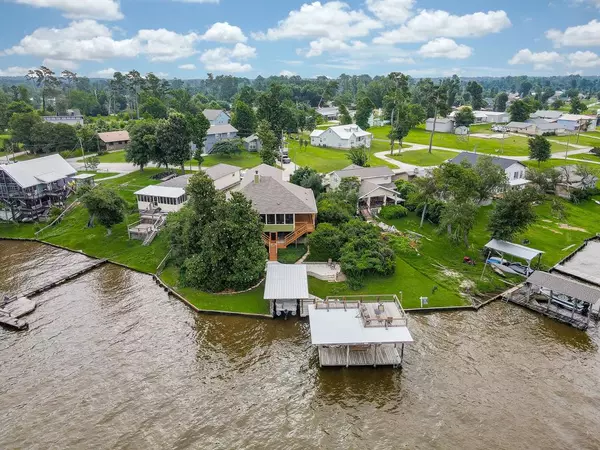$650,000
For more information regarding the value of a property, please contact us for a free consultation.
3 Beds
3.1 Baths
1,990 SqFt
SOLD DATE : 07/11/2024
Key Details
Property Type Single Family Home
Listing Status Sold
Purchase Type For Sale
Square Footage 1,990 sqft
Price per Sqft $326
Subdivision Texas Acres
MLS Listing ID 14643506
Sold Date 07/11/24
Style Traditional
Bedrooms 3
Full Baths 3
Half Baths 1
HOA Fees $32/ann
HOA Y/N 1
Year Built 2010
Annual Tax Amount $7,617
Tax Year 2023
Lot Size 145 Sqft
Acres 0.0033
Property Description
Experience the ultimate waterfront oasis and entertainers' paradise on stunning Lake Livingston. This exquisitely crafted custom home leaves no stone unturned, boasting a large screened porch that welcomes you into a grand living area with vaulted ceilings and stone fireplace, overlooking the kitchen with granite countertops. The luxurious master suite, a separate shower/jetted tub, large windows with picturesque lake views, and French doors leading to the porch. Upstairs, two bedrooms, a bath, a flex room, and a vast climate-controlled Texas basement. Outside, an exceptional basement awaits, complete with a kitchen, bar seating, an additional air-conditioned room with a full bath, a pool table, and home theater. Step outside to discover a hot tub and tranquil meditation area, leading to the boat dock with spacious sunning deck atop the 145-foot concrete bulkhead. The oversized garage accommodates your truck. . Get ready to escape to this extraordinary haven.
Location
State TX
County Polk
Area Lake Livingston Area
Rooms
Bedroom Description En-Suite Bath,Primary Bed - 1st Floor,Walk-In Closet
Other Rooms Formal Dining, Formal Living, Gameroom Down, Home Office/Study, Kitchen/Dining Combo, Living Area - 1st Floor, Living/Dining Combo, Sun Room, Utility Room in House
Master Bathroom Half Bath, Primary Bath: Double Sinks, Primary Bath: Jetted Tub, Primary Bath: Separate Shower, Secondary Bath(s): Tub/Shower Combo
Den/Bedroom Plus 3
Kitchen Island w/o Cooktop, Kitchen open to Family Room, Pantry
Interior
Interior Features Fire/Smoke Alarm, High Ceiling, Spa/Hot Tub, Wet Bar, Wired for Sound
Heating Central Gas
Cooling Central Electric
Flooring Carpet, Tile, Wood
Fireplaces Number 1
Fireplaces Type Gaslog Fireplace
Exterior
Exterior Feature Back Yard, Balcony, Covered Patio/Deck, Mosquito Control System, Patio/Deck, Porch, Screened Porch, Spa/Hot Tub
Parking Features Attached Garage
Garage Spaces 2.0
Garage Description Auto Garage Door Opener
Waterfront Description Boat House,Boat Lift,Boat Slip,Bulkhead,Lake View,Lakefront
Roof Type Composition
Private Pool No
Building
Lot Description Subdivision Lot, Water View, Waterfront
Story 2
Foundation Slab
Lot Size Range 0 Up To 1/4 Acre
Sewer Septic Tank
Water Public Water
Structure Type Cement Board
New Construction No
Schools
Elementary Schools Onalaska Elementary School
Middle Schools Onalaska Jr/Sr High School
High Schools Onalaska Jr/Sr High School
School District 104 - Onalaska
Others
Senior Community No
Restrictions Deed Restrictions
Tax ID T0400-0012-00
Ownership Full Ownership
Energy Description Ceiling Fans,Tankless/On-Demand H2O Heater
Acceptable Financing Cash Sale, Conventional, FHA, Investor, VA
Tax Rate 1.4375
Disclosures Sellers Disclosure
Listing Terms Cash Sale, Conventional, FHA, Investor, VA
Financing Cash Sale,Conventional,FHA,Investor,VA
Special Listing Condition Sellers Disclosure
Read Less Info
Want to know what your home might be worth? Contact us for a FREE valuation!

Our team is ready to help you sell your home for the highest possible price ASAP

Bought with Realty United
18333 Preston Rd # 100, Dallas, TX, 75252, United States







