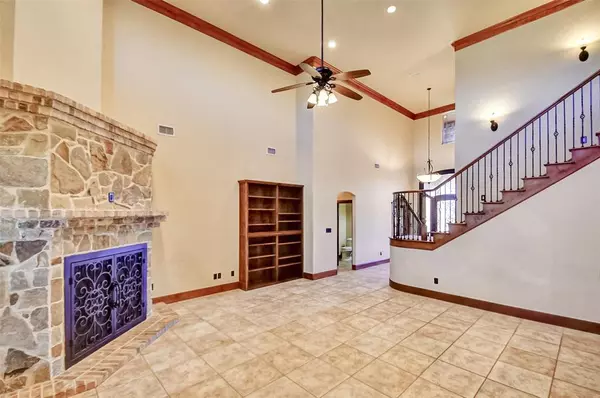$725,000
For more information regarding the value of a property, please contact us for a free consultation.
4 Beds
5 Baths
3,963 SqFt
SOLD DATE : 07/12/2024
Key Details
Property Type Single Family Home
Sub Type Single Family Residence
Listing Status Sold
Purchase Type For Sale
Square Footage 3,963 sqft
Price per Sqft $182
Subdivision Taylor Bridge Estates
MLS Listing ID 20545631
Sold Date 07/12/24
Style Traditional
Bedrooms 4
Full Baths 4
Half Baths 1
HOA Fees $60/ann
HOA Y/N Mandatory
Year Built 2007
Annual Tax Amount $13,542
Lot Size 1.030 Acres
Acres 1.03
Property Description
Embrace Tranquility in your Private Sanctuary within the Unique Gated Community of Taylor Bridge Estates. Pride of Ownership SHINES through in EVERY Detail ~ Interior Boasts Beautiful Real Wood Doors & Framework, Desirable Peak-Through Chef's Kitchen & Island Perfect for Cooking your Family Favorites (XL Pantry, Ample Cabinetry, & Double-Oven) Spacious Walk-in Closets Throughout, Wooden Shutter Blinds, Neutral Textured Paint, Energy Efficient, Crown Molding, Grand Entryway & Custom Ironwork Door, Gorgeous Focal Point Fireplace, Vaulted Ceiling, Gameroom with Wet Bar, Master Suite with Tray Ceiling, Patio Access, Jacuzzi Tub, & XL Shower. Outdoor Oasis Features Entertainer's Dreamy Kitchen & Fireplace, Extended Patio, & Pergola on an Acre Lot! Additional Extras: Full Sprinkler System, Roof 2022, Garage Doors 2023, 3-Car Garage & Workbench, Storage Shed, Circle Drive, Water Purifier System, Wired for Security. Best of Both Worlds ~ Peaceful Countryside Views + Modern Conveniences Nearby.
Location
State TX
County Johnson
Direction I-35 South, Exit 36 onto FM-3391, Renfro St, Left onto Renfro St, Right onto CR 602, Right onto Taylor Bridge Ct, enter gate code, Property is on the right!
Rooms
Dining Room 2
Interior
Interior Features Built-in Features, Cable TV Available, Decorative Lighting, Granite Counters, Kitchen Island, Natural Woodwork, Open Floorplan, Pantry, Vaulted Ceiling(s), Walk-In Closet(s), Wet Bar
Heating Central, Electric, Fireplace(s)
Cooling Attic Fan, Ceiling Fan(s), Central Air, Electric
Flooring Carpet, Ceramic Tile
Fireplaces Number 2
Fireplaces Type Brick, Stone, Wood Burning
Appliance Dishwasher, Disposal, Electric Cooktop, Electric Oven, Electric Water Heater, Microwave, Double Oven, Vented Exhaust Fan, Water Purifier
Heat Source Central, Electric, Fireplace(s)
Exterior
Exterior Feature Covered Patio/Porch, Rain Gutters, Lighting, Outdoor Kitchen, Private Yard, Storage
Garage Spaces 3.0
Fence Back Yard, Fenced, Full, Gate, Wrought Iron
Utilities Available Aerobic Septic, Co-op Water, Concrete, Underground Utilities
Roof Type Composition
Total Parking Spaces 3
Garage Yes
Building
Lot Description Acreage, Few Trees, Interior Lot, Landscaped, Level, Lrg. Backyard Grass, Sprinkler System, Subdivision
Story Two
Foundation Slab
Level or Stories Two
Structure Type Brick,Rock/Stone
Schools
Elementary Schools Stribling
Middle Schools Kerr
High Schools Burleson Centennial
School District Burleson Isd
Others
Ownership Ask Agent
Acceptable Financing Cash, Conventional, FHA, VA Loan
Listing Terms Cash, Conventional, FHA, VA Loan
Financing Cash
Read Less Info
Want to know what your home might be worth? Contact us for a FREE valuation!

Our team is ready to help you sell your home for the highest possible price ASAP

©2025 North Texas Real Estate Information Systems.
Bought with Jordan Ketcher • OnDemand Realty
18333 Preston Rd # 100, Dallas, TX, 75252, United States







