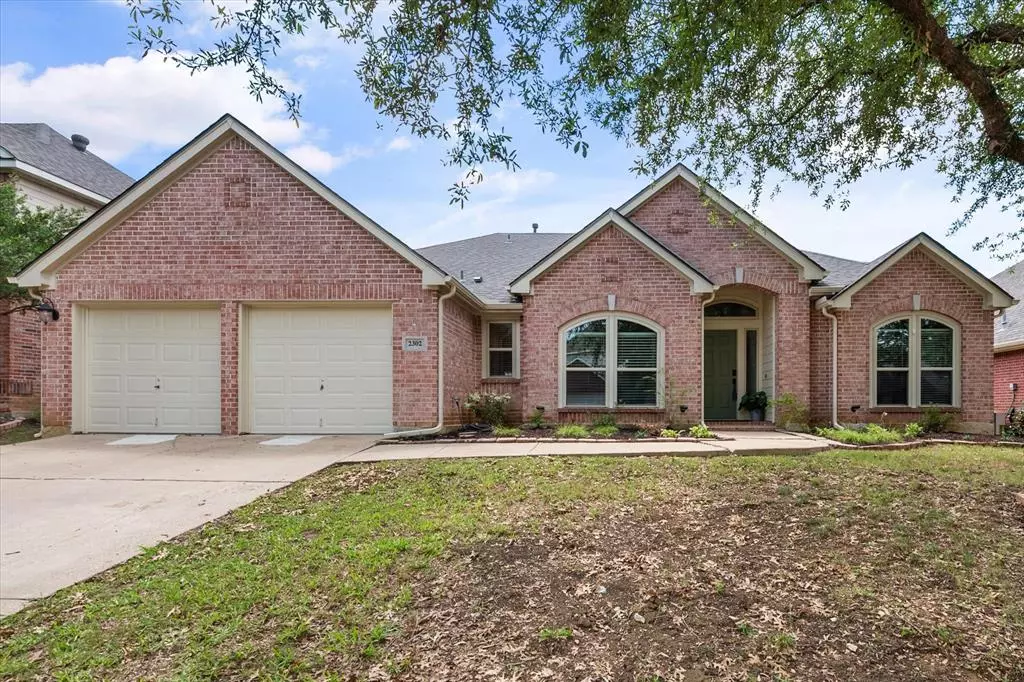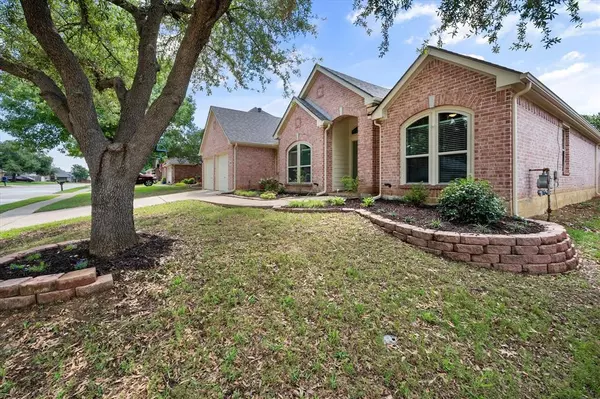$395,000
For more information regarding the value of a property, please contact us for a free consultation.
3 Beds
2 Baths
2,202 SqFt
SOLD DATE : 07/11/2024
Key Details
Property Type Single Family Home
Sub Type Single Family Residence
Listing Status Sold
Purchase Type For Sale
Square Footage 2,202 sqft
Price per Sqft $179
Subdivision Heritage Estates Add
MLS Listing ID 20646692
Sold Date 07/11/24
Style Traditional
Bedrooms 3
Full Baths 2
HOA Y/N None
Year Built 1999
Annual Tax Amount $7,512
Lot Size 8,319 Sqft
Acres 0.191
Property Description
This home shows like a model home, you will not be disappointed! Awesome floorplan with split bedrooms, and the secondary bedrooms are divided by a flex space--can be additional living area, kid playroom, workout area...you choose! Primary bedroom is located at the rear of the home, is spacious and features LVP flooring and generous ensuite bath, with fresh paint and flooring. Kitchen opens to the living room and breakfast area and features granite counters, SS appliances, and plenty of cabinet and counter space. Separate office with French doors provides a private work space. Carpet replaced in secondary bedrooms in 2024, LVP flooring in 2023, windows replaced 2022, new roof May 2024, AC replaced 2020. This could be the one you've been waiting for!
Location
State TX
County Tarrant
Direction From Country Club, go north on Logan to Dobree. Right on Dobree, home will be on the right.
Rooms
Dining Room 2
Interior
Interior Features Cable TV Available, Granite Counters, High Speed Internet Available, Kitchen Island, Open Floorplan, Vaulted Ceiling(s), Walk-In Closet(s)
Heating Central, Fireplace(s), Natural Gas
Cooling Ceiling Fan(s), Central Air, Electric
Flooring Carpet, Ceramic Tile, Luxury Vinyl Plank
Fireplaces Number 1
Fireplaces Type Brick, Gas Logs, Gas Starter, Living Room
Appliance Dishwasher, Disposal, Gas Range, Gas Water Heater, Microwave, Plumbed For Gas in Kitchen
Heat Source Central, Fireplace(s), Natural Gas
Laundry Electric Dryer Hookup, Utility Room, Full Size W/D Area, Washer Hookup
Exterior
Garage Spaces 2.0
Fence Wood
Utilities Available Cable Available, City Sewer, City Water, Curbs, Individual Gas Meter, Individual Water Meter, Underground Utilities
Roof Type Composition
Total Parking Spaces 2
Garage Yes
Building
Lot Description Few Trees, Interior Lot, Landscaped, Sprinkler System, Subdivision
Story One
Foundation Slab
Level or Stories One
Structure Type Brick
Schools
Elementary Schools Reid
Middle Schools Worley
High Schools Mansfield
School District Mansfield Isd
Others
Ownership Brian and Carrie Moore
Acceptable Financing Cash, Conventional, FHA, VA Loan
Listing Terms Cash, Conventional, FHA, VA Loan
Financing Conventional
Read Less Info
Want to know what your home might be worth? Contact us for a FREE valuation!

Our team is ready to help you sell your home for the highest possible price ASAP

©2025 North Texas Real Estate Information Systems.
Bought with Melissa Serna • Canzell Realty, LLC
18333 Preston Rd # 100, Dallas, TX, 75252, United States







