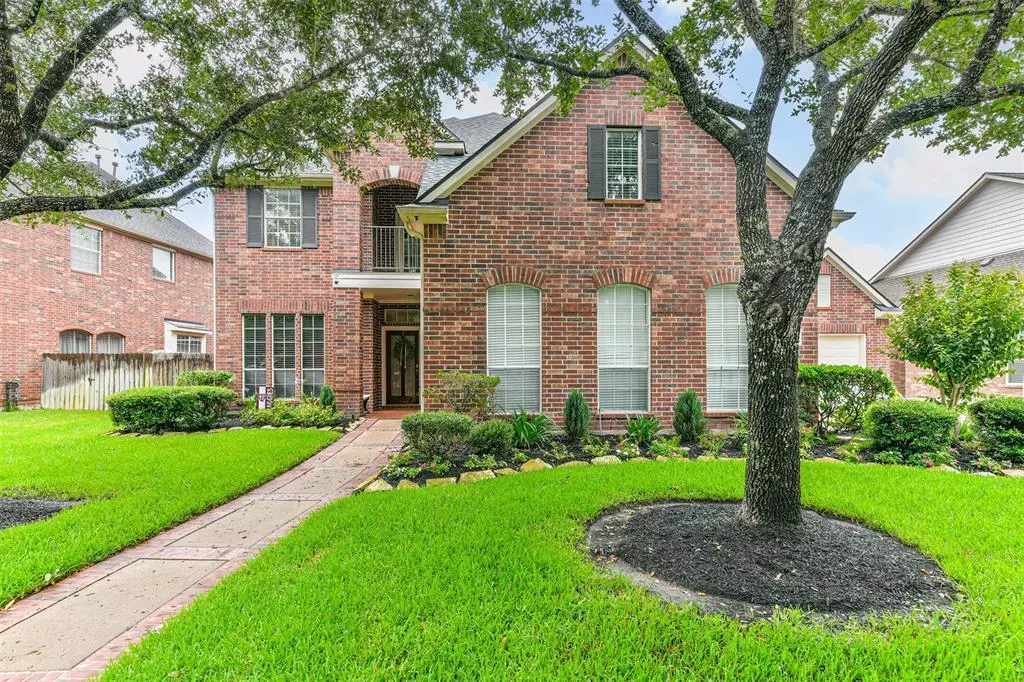$720,000
For more information regarding the value of a property, please contact us for a free consultation.
5 Beds
4 Baths
4,115 SqFt
SOLD DATE : 07/15/2024
Key Details
Property Type Single Family Home
Listing Status Sold
Purchase Type For Sale
Square Footage 4,115 sqft
Price per Sqft $183
Subdivision Waterbury Estates Sec 2
MLS Listing ID 36446931
Sold Date 07/15/24
Style Traditional
Bedrooms 5
Full Baths 4
HOA Fees $64/ann
HOA Y/N 1
Year Built 2000
Annual Tax Amount $11,324
Tax Year 2023
Lot Size 10,019 Sqft
Acres 0.23
Property Description
Welcome to this 5-bed, 4-bath home nestled in the highly desired community of Waterbury in Silverlake, Pearland, TX. Spanning a generous 4,115 sf, step inside to find a welcoming interior filled with natural light and a layout that is thoughtfully designed to accommodate both privacy and social gatherings. With two bedrooms downstairs, this home contains many other must see features, including a double staircase, double oven, oversized laundry room, separate media room and more. Outside, the property features a well-maintained landscape with a pool and hot tub in your own private backyard retreat. Whether it's hosting guests or simply relaxing, the outdoor space provides a versatile environment for all. This prime location combines suburban tranquility with city conveniences and is zoned to highly rated Pearland ISD schools. Don't miss the opportunity to make this exquisite residence your own.
Location
State TX
County Brazoria
Community Silver Lake
Area Pearland
Rooms
Bedroom Description 2 Bedrooms Down
Other Rooms Breakfast Room, Family Room, Formal Dining, Gameroom Up, Home Office/Study, Media, Utility Room in House
Master Bathroom Full Secondary Bathroom Down, Primary Bath: Double Sinks
Kitchen Island w/ Cooktop, Kitchen open to Family Room, Walk-in Pantry
Interior
Interior Features 2 Staircases, Crown Molding, Fire/Smoke Alarm, High Ceiling, Spa/Hot Tub
Heating Central Gas
Cooling Central Electric
Flooring Carpet, Engineered Wood, Tile
Fireplaces Number 1
Fireplaces Type Gaslog Fireplace
Exterior
Exterior Feature Back Yard Fenced, Covered Patio/Deck, Spa/Hot Tub, Sprinkler System
Parking Features Attached Garage
Garage Spaces 3.0
Pool Gunite
Roof Type Composition
Street Surface Concrete
Private Pool Yes
Building
Lot Description In Golf Course Community
Story 2
Foundation Slab
Lot Size Range 0 Up To 1/4 Acre
Builder Name Newmark
Water Water District
Structure Type Brick
New Construction No
Schools
Elementary Schools Silvercrest Elementary School
Middle Schools Berry Miller Junior High School
High Schools Glenda Dawson High School
School District 42 - Pearland
Others
Senior Community No
Restrictions Deed Restrictions
Tax ID 8182-2001-007
Acceptable Financing Cash Sale, Conventional
Tax Rate 2.052
Disclosures Exclusions, Mud, Sellers Disclosure
Listing Terms Cash Sale, Conventional
Financing Cash Sale,Conventional
Special Listing Condition Exclusions, Mud, Sellers Disclosure
Read Less Info
Want to know what your home might be worth? Contact us for a FREE valuation!

Our team is ready to help you sell your home for the highest possible price ASAP

Bought with Southwest Realty Group
18333 Preston Rd # 100, Dallas, TX, 75252, United States







