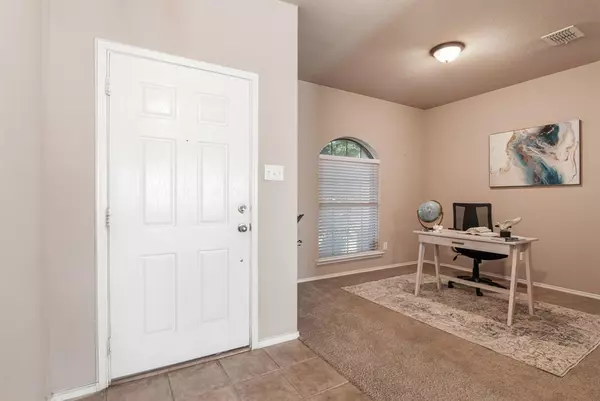$415,000
For more information regarding the value of a property, please contact us for a free consultation.
3 Beds
3 Baths
2,249 SqFt
SOLD DATE : 07/12/2024
Key Details
Property Type Single Family Home
Sub Type Single Family Residence
Listing Status Sold
Purchase Type For Sale
Square Footage 2,249 sqft
Price per Sqft $184
Subdivision Estates At N R H
MLS Listing ID 20616033
Sold Date 07/12/24
Style Traditional
Bedrooms 3
Full Baths 2
Half Baths 1
HOA Fees $35/ann
HOA Y/N Mandatory
Year Built 2005
Annual Tax Amount $6,969
Lot Size 7,143 Sqft
Acres 0.164
Property Description
PRICE IMPROVEMENT! Welcome to 6220 Dream Dust Dr. in NRH! This charming 3-bedroom, 2.5-bath home boasts an open floor plan perfect for family living. The spacious living, dining and kitchen areas flow seamlessly, ideal for entertaining. Just inside the front door, a versatile flex space can serve as an office, playroom, or game room. Upstairs, the primary suite features a large bedroom and closet, with a spacious en-suite bathroom, a soaking tub, and a separate shower. Two additional bedrooms share a full bath. An extra game room upstairs offers a second living area for media or play. Step outside to your backyard oasis with mature shade trees and a covered patio perfect for relaxing afternoons. The east-facing yard ensures enjoyable outdoor time without intense afternoon sun. Located in a friendly neighborhood with easy access to amenities, schools, parks, and shopping, this home is a perfect blend of comfort and convenience. Schedule today, discover the charm of 6220 Dream Dust Dr!
Location
State TX
County Tarrant
Community Curbs, Sidewalks
Direction GPS
Rooms
Dining Room 1
Interior
Interior Features Cable TV Available, Eat-in Kitchen, Granite Counters, Kitchen Island, Open Floorplan
Heating Central, Natural Gas, Zoned
Cooling Electric, Zoned
Flooring Carpet, Ceramic Tile
Fireplaces Number 1
Fireplaces Type Gas
Appliance Dishwasher, Disposal, Gas Range, Gas Water Heater, Microwave
Heat Source Central, Natural Gas, Zoned
Laundry Electric Dryer Hookup, Utility Room, Full Size W/D Area, Washer Hookup
Exterior
Exterior Feature Covered Patio/Porch, Rain Gutters
Garage Spaces 2.0
Fence Wood
Community Features Curbs, Sidewalks
Utilities Available Cable Available, City Sewer, City Water, Curbs, Electricity Available, Individual Gas Meter, Individual Water Meter, Natural Gas Available, Phone Available, Sidewalk, Underground Utilities
Roof Type Composition
Total Parking Spaces 2
Garage Yes
Building
Lot Description Interior Lot, Lrg. Backyard Grass
Story Two
Foundation Slab
Level or Stories Two
Structure Type Brick
Schools
Elementary Schools Holiday
Middle Schools Norichland
High Schools Richland
School District Birdville Isd
Others
Ownership Owner
Acceptable Financing 1031 Exchange, Cash, Conventional, FHA, VA Loan
Listing Terms 1031 Exchange, Cash, Conventional, FHA, VA Loan
Financing Conventional
Read Less Info
Want to know what your home might be worth? Contact us for a FREE valuation!

Our team is ready to help you sell your home for the highest possible price ASAP

©2025 North Texas Real Estate Information Systems.
Bought with Prabin Maharjan • Hamro Realty Company
18333 Preston Rd # 100, Dallas, TX, 75252, United States







