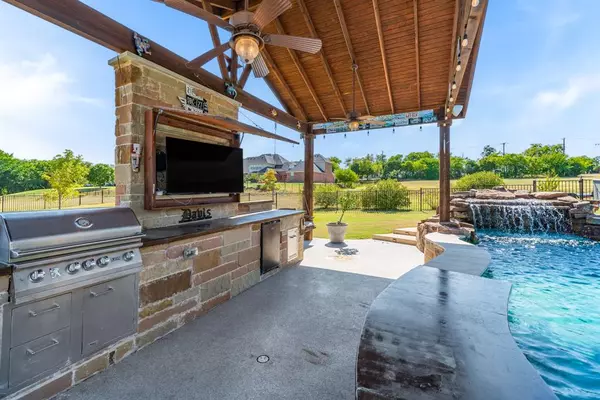$1,054,900
For more information regarding the value of a property, please contact us for a free consultation.
5 Beds
5 Baths
4,422 SqFt
SOLD DATE : 07/19/2024
Key Details
Property Type Single Family Home
Sub Type Single Family Residence
Listing Status Sold
Purchase Type For Sale
Square Footage 4,422 sqft
Price per Sqft $238
Subdivision Stoney Creek Ph 1A
MLS Listing ID 20549785
Sold Date 07/19/24
Style Traditional
Bedrooms 5
Full Baths 4
Half Baths 1
HOA Fees $83/ann
HOA Y/N Mandatory
Year Built 2014
Annual Tax Amount $14,404
Lot Size 1.016 Acres
Acres 1.016
Property Description
GORGEOUS!!!! Step into this impeccable custom-built home resting on an expansive 1-acre lot, offering everything you'd possibly desire! This generously proportioned 5-bedroom, 5-bathroom haven boasts two bedrooms on the main floor and three additional bedrooms upstairs. The versatile media room can double as a 6th bedroom, complemented by a convenient downstairs office for remote work needs. Enjoy modern comforts like two tankless water heaters, a built-in fridge-freezer, plantation shutters, and elegant wood trim adorning solid core doors throughout.The heart of the home, the kitchen, showcases two islands ideal for hosting gatherings and culinary adventures with loved ones. Outside discover a captivating oasis-style pool featuring a sunken cabana, perfect for poolside lounging. Completing the outdoor amenities is a cozy fire pit, along with an oversized 3-car garage, one stall big enough to accommodate a boat! ROOF May of 2024! Back on market- Buyer financing fell through.
Location
State TX
County Dallas
Direction Situated off I-80. Exit Collins Road and go North to Town East Blvd and turn left on Town East Blvd. Home will be down on your Left.
Rooms
Dining Room 2
Interior
Interior Features Cable TV Available, Chandelier, Decorative Lighting, Double Vanity, Eat-in Kitchen, Granite Counters, Kitchen Island, Open Floorplan, Pantry, Sound System Wiring, Vaulted Ceiling(s), Walk-In Closet(s), Wired for Data, In-Law Suite Floorplan
Heating Central
Cooling Ceiling Fan(s), Central Air, Roof Turbine(s)
Flooring Carpet, Ceramic Tile
Fireplaces Number 1
Fireplaces Type Den, Fire Pit
Equipment Home Theater, Irrigation Equipment
Appliance Built-in Refrigerator, Dishwasher, Disposal, Gas Cooktop, Microwave, Tankless Water Heater
Heat Source Central
Exterior
Exterior Feature Attached Grill, Built-in Barbecue, Covered Patio/Porch, Fire Pit, Gas Grill, Rain Gutters, Lighting, Outdoor Grill, Outdoor Kitchen, RV/Boat Parking
Garage Spaces 3.0
Fence Back Yard, Metal
Pool Cabana, Fenced, In Ground, Outdoor Pool, Pool Sweep, Pool/Spa Combo, Water Feature, Waterfall
Utilities Available Aerobic Septic, Cable Available, City Water, Concrete, Electricity Connected
Roof Type Composition
Total Parking Spaces 3
Garage Yes
Private Pool 1
Building
Lot Description Acreage, Adjacent to Greenbelt, Greenbelt, Landscaped, Lrg. Backyard Grass, Sprinkler System
Story Two
Foundation Slab
Level or Stories Two
Structure Type Brick,Concrete,Radiant Barrier,Rock/Stone,Stucco
Schools
Elementary Schools Sunnyvale
Middle Schools Sunnyvale
High Schools Sunnyvale
School District Sunnyvale Isd
Others
Ownership See Agent
Acceptable Financing Cash, Conventional, FHA, VA Loan
Listing Terms Cash, Conventional, FHA, VA Loan
Financing Other
Read Less Info
Want to know what your home might be worth? Contact us for a FREE valuation!

Our team is ready to help you sell your home for the highest possible price ASAP

©2025 North Texas Real Estate Information Systems.
Bought with Ty Sawyer • Plano Property Management
18333 Preston Rd # 100, Dallas, TX, 75252, United States







