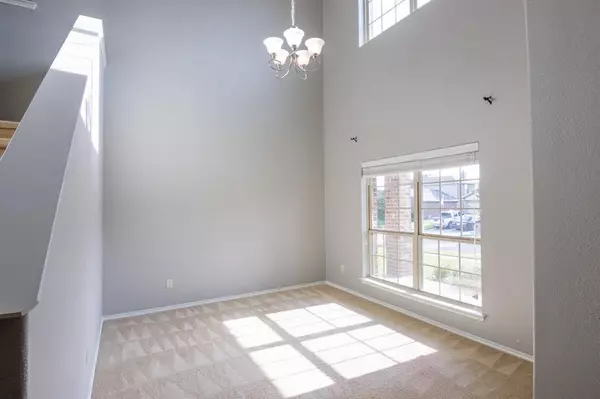$375,000
For more information regarding the value of a property, please contact us for a free consultation.
5 Beds
3 Baths
2,913 SqFt
SOLD DATE : 07/09/2024
Key Details
Property Type Single Family Home
Sub Type Single Family Residence
Listing Status Sold
Purchase Type For Sale
Square Footage 2,913 sqft
Price per Sqft $128
Subdivision Georgetown Meadows Ph 1
MLS Listing ID 20387964
Sold Date 07/09/24
Style Traditional
Bedrooms 5
Full Baths 3
HOA Fees $100/qua
HOA Y/N Mandatory
Year Built 2014
Annual Tax Amount $7,327
Lot Size 7,013 Sqft
Acres 0.161
Property Description
Nestled in Georgetown Meadows, within the Van Alstyne ISD, this delightful two-story home offers close proximity to a newly established park and the convenience of a community pool. With abundant curb appeal, a 2-car garage, and an inviting front porch, it oozes charm from the outset. Step inside to discover vaulted ceilings leading to a versatile space suitable for a living area, dining room, or home office. The kitchen features an open concept design with a tiled backsplash, breakfast bar, and ample storage. The spacious living room showcases a cast stone fireplace and provides picturesque views of the outdoors. The primary suite offers a tranquil retreat with its generous layout and a well-appointed en-suite bath. Upstairs, a sizable game room awaits, accompanied by guest bedrooms. Outside, the covered and extended open patio spaces create an ideal setting for entertaining. Enjoy all the comforts of this home along with the amenities of this beautiful neighborhood.
Location
State TX
County Grayson
Community Community Pool, Curbs, Jogging Path/Bike Path, Park, Playground, Pool, Sidewalks
Direction From Highway 75, Go East on Panther Parkway, Left on Waco Street, Left on Village Parkway, Right on San Carlos Drive, Left on Villanova Drive, Right on Hanover Lane. The property is on the Right.
Rooms
Dining Room 1
Interior
Interior Features Built-in Features, Cable TV Available, Chandelier, Decorative Lighting, Double Vanity, Eat-in Kitchen, High Speed Internet Available, Open Floorplan, Pantry, Vaulted Ceiling(s), Walk-In Closet(s)
Heating Central, Natural Gas
Cooling Ceiling Fan(s), Central Air, Electric
Flooring Carpet, Ceramic Tile
Fireplaces Number 1
Fireplaces Type Decorative, Gas, Gas Logs, Gas Starter, Living Room, Stone
Appliance Dishwasher, Disposal, Electric Cooktop, Electric Oven, Electric Range, Microwave
Heat Source Central, Natural Gas
Laundry Electric Dryer Hookup, Utility Room, Full Size W/D Area, Washer Hookup
Exterior
Exterior Feature Covered Patio/Porch, Rain Gutters, Lighting, Private Yard
Garage Spaces 2.0
Fence Back Yard, Fenced, Wood
Community Features Community Pool, Curbs, Jogging Path/Bike Path, Park, Playground, Pool, Sidewalks
Utilities Available All Weather Road, Cable Available, City Sewer, City Water, Concrete, Curbs, Electricity Available, Electricity Connected, Natural Gas Available, Phone Available, Sewer Available, Sidewalk
Roof Type Composition,Shingle
Total Parking Spaces 2
Garage Yes
Building
Lot Description Few Trees, Interior Lot, Landscaped, Sprinkler System, Subdivision
Story Two
Foundation Slab
Level or Stories Two
Structure Type Brick,Siding,Wood
Schools
Elementary Schools John And Nelda Partin
High Schools Van Alstyne
School District Van Alstyne Isd
Others
Ownership Of Record
Acceptable Financing Cash, Conventional, FHA, VA Loan
Listing Terms Cash, Conventional, FHA, VA Loan
Financing FHA
Read Less Info
Want to know what your home might be worth? Contact us for a FREE valuation!

Our team is ready to help you sell your home for the highest possible price ASAP

©2025 North Texas Real Estate Information Systems.
Bought with Shem Moruri • EXP REALTY
18333 Preston Rd # 100, Dallas, TX, 75252, United States







