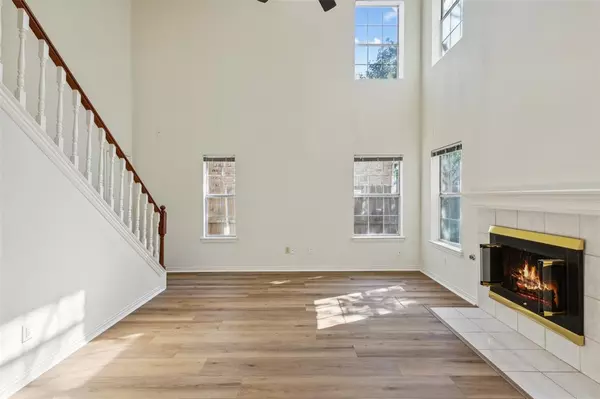$449,999
For more information regarding the value of a property, please contact us for a free consultation.
3 Beds
3 Baths
2,000 SqFt
SOLD DATE : 07/22/2024
Key Details
Property Type Single Family Home
Sub Type Single Family Residence
Listing Status Sold
Purchase Type For Sale
Square Footage 2,000 sqft
Price per Sqft $224
Subdivision Liberty Hill Add
MLS Listing ID 20640687
Sold Date 07/22/24
Style Traditional
Bedrooms 3
Full Baths 2
Half Baths 1
HOA Y/N None
Year Built 1994
Annual Tax Amount $6,314
Lot Size 8,102 Sqft
Acres 0.186
Property Description
Exquisite 3 bedroom, 2.5 bath Dallas home nestled in on a corner lot ready for you to call your own! This single owner home has been meticulously maintained and has beautiful curb appeal. Recent updates include flooring and quartz countertops in the kitchen. You will appreciate the large open floorplan and soaring ceilings that allow the home to be filled with natural light. The formal living and dining room is perfect for hosting guest. The living room with a stately fireplace opens to the kitchen. The kitchen offers built-in appliances, sleek counters, a backsplash, a pantry, and a bright breakfast nook. The serene primary suite boasts an ensuite bath with a separate shower, freestanding Jacuzzi air jet tub, and a walk-in closet. Spacious secondary bedrooms and bath. The enviable oversized private backyard features lush landscaping, mature trees, large patio, and shed. Excellent location with many nearby parks, shopping, and dining options. 3D tour online.
Location
State TX
County Denton
Direction Head east on President George Bush Tpke E Take the Frankford Rd exit toward Marsh Ln Turn left onto Frankford Rd Turn right onto Kelly Blvd Turn right onto Timberglen Rd Turn left onto Justice Ln
Rooms
Dining Room 1
Interior
Interior Features Open Floorplan
Heating Central, Fireplace(s), Natural Gas
Cooling Central Air, ENERGY STAR Qualified Equipment
Flooring Carpet, Luxury Vinyl Plank
Fireplaces Number 1
Fireplaces Type Brick, Gas Logs
Appliance Dishwasher, Disposal, Gas Cooktop, Gas Oven, Gas Range, Gas Water Heater
Heat Source Central, Fireplace(s), Natural Gas
Laundry Electric Dryer Hookup, Gas Dryer Hookup, Utility Room, Full Size W/D Area, Washer Hookup
Exterior
Exterior Feature Garden(s), Rain Gutters, Playground
Garage Spaces 2.0
Fence Back Yard, Wood
Utilities Available City Sewer, City Water, Electricity Connected, Individual Gas Meter, Individual Water Meter
Roof Type Composition
Total Parking Spaces 2
Garage Yes
Building
Lot Description Corner Lot, Cul-De-Sac, Landscaped, Many Trees, Sprinkler System
Story Two
Foundation Slab
Level or Stories Two
Structure Type Brick
Schools
Elementary Schools Sheffield
Middle Schools Long
High Schools Smith
School District Carrollton-Farmers Branch Isd
Others
Restrictions Unknown Encumbrance(s)
Ownership On File
Acceptable Financing Cash, Conventional, FHA, VA Loan
Listing Terms Cash, Conventional, FHA, VA Loan
Financing Conventional
Read Less Info
Want to know what your home might be worth? Contact us for a FREE valuation!

Our team is ready to help you sell your home for the highest possible price ASAP

©2025 North Texas Real Estate Information Systems.
Bought with Dustin Pitts • Dallas Real Estate Agent
18333 Preston Rd # 100, Dallas, TX, 75252, United States







