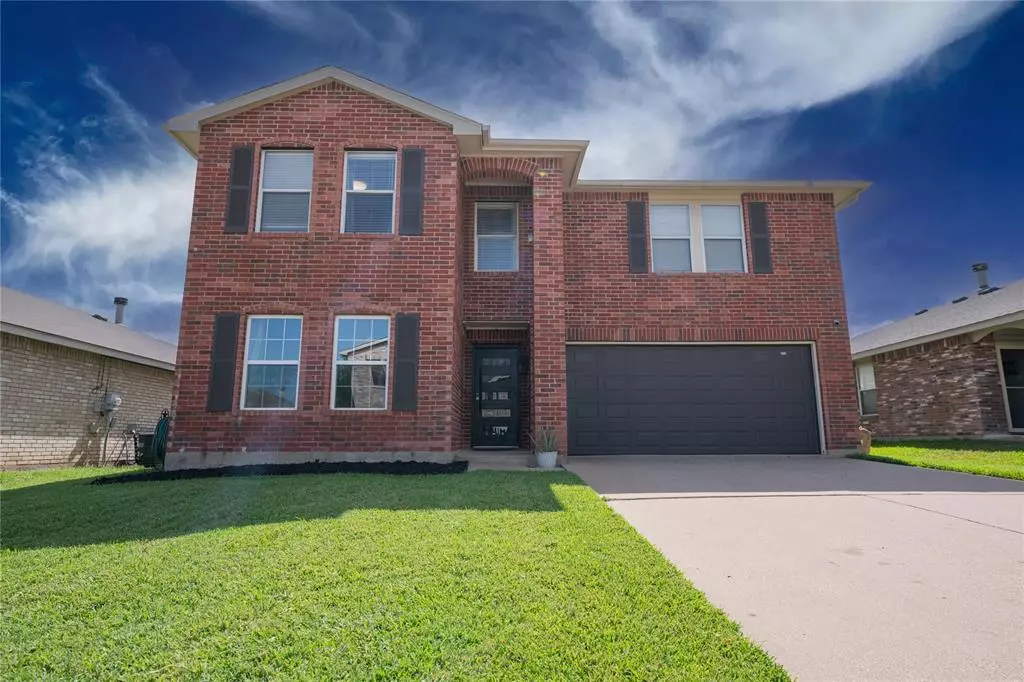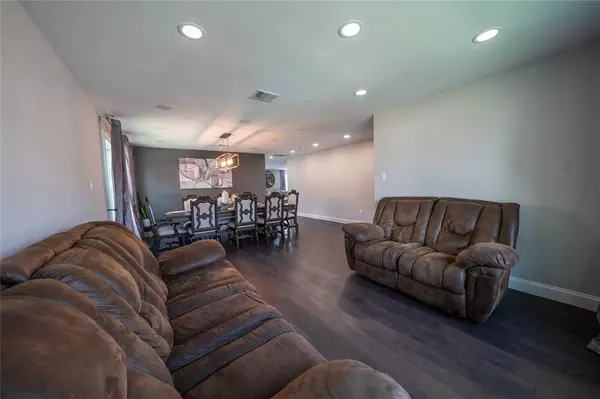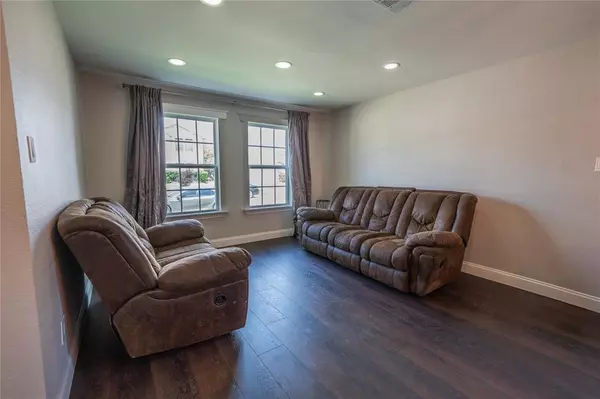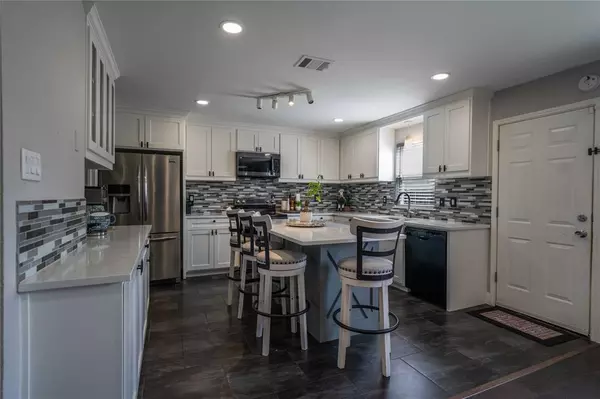$328,000
For more information regarding the value of a property, please contact us for a free consultation.
4 Beds
3 Baths
2,744 SqFt
SOLD DATE : 07/22/2024
Key Details
Property Type Single Family Home
Sub Type Single Family Residence
Listing Status Sold
Purchase Type For Sale
Square Footage 2,744 sqft
Price per Sqft $119
Subdivision Fox Run Add
MLS Listing ID 20640804
Sold Date 07/22/24
Style Contemporary/Modern
Bedrooms 4
Full Baths 2
Half Baths 1
HOA Fees $28/qua
HOA Y/N Mandatory
Year Built 2000
Annual Tax Amount $7,311
Lot Size 5,227 Sqft
Acres 0.12
Property Description
JUST WHAT YOU ARE LOOKING FOR! 4 spacious bedrooms, each designed with comfort in mind. Perfect for a growing family or for hosting guests. The formal living-dining area perfect for elegant dinners.Completly remodeled Kitchen boasts granite counters and SS appliances including refrigerator. Huge Master Retreat with double vanities, separate shower-tub, big closet. 3 other BR's easily fit Queen-King BR suites. All have walk-in closets. Double vanities, tub-shower combo in hall bath. Cabinets,storage galore. New floor throughout the 1st floor! Backyard is perfect for reunions with friends and family. A dedicated game room, ideal for family fun and entertainment. his community offers pool, playground, park, and walking trail. Conveniently located close to schools, making morning drop-offs and afternoon pick-ups a breeze. Schedule a viewing today and take the first step towards making this house your NEW HOME! Seller is motivated.
Location
State TX
County Tarrant
Community Community Pool, Park, Pool
Direction South on Hulen to Risinger Rd., turn left go to Garden Springs, turn right go to Fox Trot, turn left, go to Polo Drive, turn right.
Rooms
Dining Room 2
Interior
Interior Features Cable TV Available, Double Vanity, Eat-in Kitchen, Granite Counters, Kitchen Island, Open Floorplan, Pantry, Walk-In Closet(s)
Heating Central, Electric
Cooling Central Air, Electric
Flooring Carpet, Laminate
Fireplaces Number 1
Fireplaces Type Brick
Appliance Electric Oven, Electric Range, Electric Water Heater, Refrigerator
Heat Source Central, Electric
Laundry Electric Dryer Hookup, Washer Hookup
Exterior
Garage Spaces 2.0
Carport Spaces 2
Fence Back Yard, Wood
Community Features Community Pool, Park, Pool
Utilities Available City Sewer, City Water
Roof Type Composition
Total Parking Spaces 2
Garage Yes
Building
Story Two
Foundation Slab
Level or Stories Two
Structure Type Brick
Schools
Elementary Schools Jackie Carden
Middle Schools Crowley
High Schools North Crowley
School District Crowley Isd
Others
Restrictions Deed
Ownership Tax Record
Acceptable Financing Cash, Conventional, FHA, USDA Loan, VA Loan
Listing Terms Cash, Conventional, FHA, USDA Loan, VA Loan
Financing FHA
Read Less Info
Want to know what your home might be worth? Contact us for a FREE valuation!

Our team is ready to help you sell your home for the highest possible price ASAP

©2025 North Texas Real Estate Information Systems.
Bought with Yolanda Dittmar • Dittmar Realty
18333 Preston Rd # 100, Dallas, TX, 75252, United States







