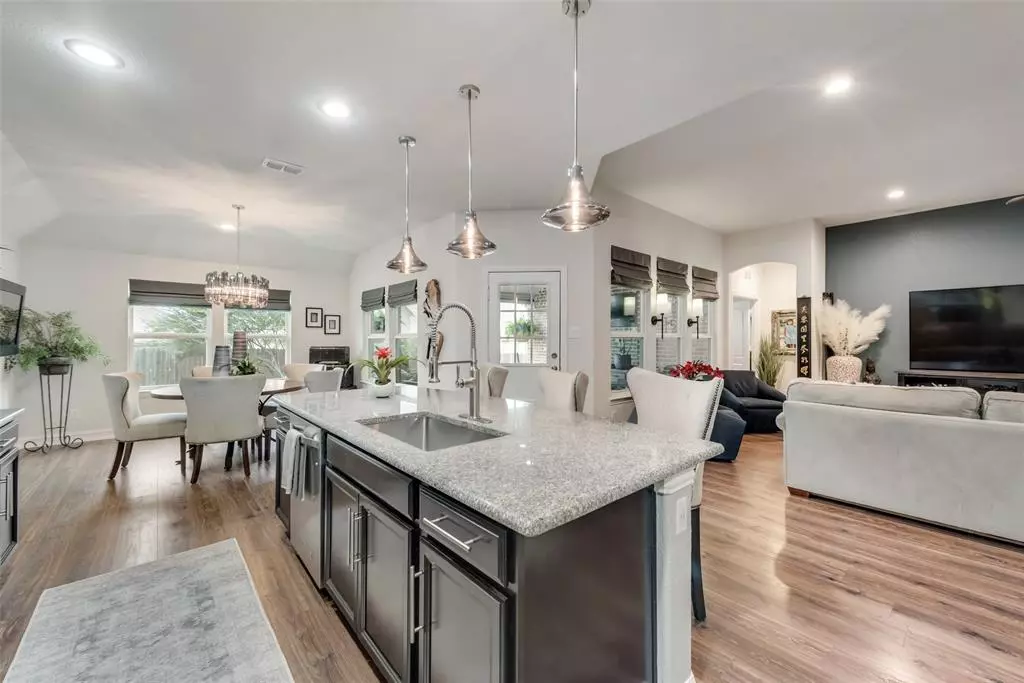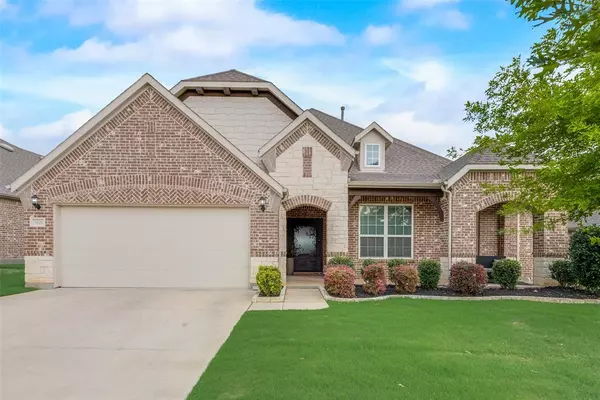$519,500
For more information regarding the value of a property, please contact us for a free consultation.
4 Beds
3 Baths
3,119 SqFt
SOLD DATE : 07/24/2024
Key Details
Property Type Single Family Home
Sub Type Single Family Residence
Listing Status Sold
Purchase Type For Sale
Square Footage 3,119 sqft
Price per Sqft $166
Subdivision West Fork Ranch
MLS Listing ID 20627517
Sold Date 07/24/24
Style Traditional
Bedrooms 4
Full Baths 3
HOA Fees $57/qua
HOA Y/N Mandatory
Year Built 2017
Lot Size 6,577 Sqft
Acres 0.151
Property Description
Step into this stunning 4-bedroom, 3-bathroom home, where luxury meets functionality. Featuring an open-concept kitchen and living area, this residence ensures a welcoming environment for both relaxation and entertainment. The master suite, located on the first floor, offers privacy and sophistication with backlit mirrors and refined updates. Two additional bedrooms and a full bathroom complete the downstairs layout.
Upstairs, discover a versatile game room adjacent to a private bedroom with its own bathroom, perfect for guests or family. Noteworthy updates include an oversized metal front door, enhanced lighting, a butler's pantry with an ice machine, and surround sound in the Living room, creating a modern and comfortable living space. This beautifully crafted home combines thoughtful design with high-end finishes, making it a standout property in a desirable neighborhood. Ideal if you're looking for style and practicality, it's ready to be enjoyed and cherished.
Location
State TX
County Tarrant
Direction GPS
Rooms
Dining Room 1
Interior
Interior Features Cable TV Available, Decorative Lighting, Eat-in Kitchen, Flat Screen Wiring, Granite Counters, High Speed Internet Available, Kitchen Island, Open Floorplan, Pantry, Sound System Wiring, Walk-In Closet(s)
Flooring Carpet, Luxury Vinyl Plank
Fireplaces Number 1
Fireplaces Type Gas, Living Room
Appliance Dishwasher, Disposal, Electric Oven, Gas Cooktop, Gas Water Heater, Ice Maker, Microwave, Double Oven
Laundry Electric Dryer Hookup, Utility Room, Full Size W/D Area
Exterior
Garage Spaces 3.0
Carport Spaces 3
Utilities Available Cable Available, City Sewer, City Water, Concrete, Curbs, Electricity Connected, Individual Gas Meter
Roof Type Composition
Total Parking Spaces 3
Garage Yes
Building
Story Two
Level or Stories Two
Structure Type Brick,Rock/Stone,Siding
Schools
Elementary Schools Basswood
Middle Schools Fossil Hill
High Schools Fossilridg
School District Keller Isd
Others
Ownership Vo
Financing Conventional
Read Less Info
Want to know what your home might be worth? Contact us for a FREE valuation!

Our team is ready to help you sell your home for the highest possible price ASAP

©2025 North Texas Real Estate Information Systems.
Bought with Nikki Cloud • Keller Williams Realty
18333 Preston Rd # 100, Dallas, TX, 75252, United States







