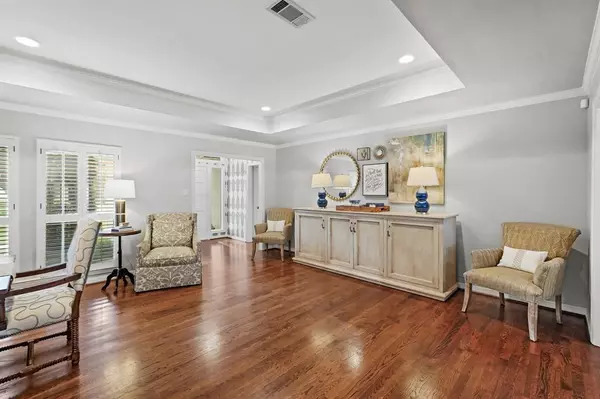$1,399,900
For more information regarding the value of a property, please contact us for a free consultation.
4 Beds
3 Baths
3,698 SqFt
SOLD DATE : 07/19/2024
Key Details
Property Type Single Family Home
Listing Status Sold
Purchase Type For Sale
Square Footage 3,698 sqft
Price per Sqft $412
Subdivision Forest Retreat
MLS Listing ID 69245631
Sold Date 07/19/24
Style Ranch,Traditional
Bedrooms 4
Full Baths 3
Year Built 1960
Annual Tax Amount $25,752
Tax Year 2023
Lot Size 0.283 Acres
Acres 0.2829
Property Description
This spectacular 1-story strikes the perfect balance between classic and modern, open and private, grand and reserved. Sitting on an oversized lot in the heart of Spring Valley Village, this incredible home boasts open-concept design, salt-water pool/spa, private master wing, spacious game room, oversized utility/mudroom, and a modern chef's kitchen with a commanding view! Upon entering, your foyer offers easy access to both the living area or the secondary bedroom wing. Grand living and dining rooms feature tray ceilings, crown moulding, plantation shutters, and an abundance of natural light! Your modern chef's kitchen is complete with a 60” gas range, prep island, and breakfast bar! The open-concept design offers easy conversation between kitchen, family, and breakfast, all with a view of the covered patio, pool, and yard! Your master wing, opposite the other bedrooms and game room, enjoys a spacious 18x15 layout, direct access to the office, and enormous walk-in closet and bathroom!
Location
State TX
County Harris
Area Memorial Villages
Rooms
Bedroom Description All Bedrooms Down,En-Suite Bath,Primary Bed - 1st Floor,Sitting Area,Walk-In Closet
Other Rooms Breakfast Room, Family Room, Gameroom Down, Home Office/Study, Kitchen/Dining Combo, Living/Dining Combo, Utility Room in House
Master Bathroom Full Secondary Bathroom Down, Primary Bath: Double Sinks, Primary Bath: Jetted Tub, Primary Bath: Separate Shower, Secondary Bath(s): Double Sinks, Secondary Bath(s): Shower Only, Secondary Bath(s): Tub/Shower Combo, Vanity Area
Den/Bedroom Plus 5
Kitchen Breakfast Bar, Island w/o Cooktop, Kitchen open to Family Room, Pantry, Pots/Pans Drawers, Walk-in Pantry
Interior
Interior Features Crown Molding, Formal Entry/Foyer, Window Coverings
Heating Central Gas
Cooling Central Electric
Flooring Carpet, Tile, Wood
Fireplaces Number 1
Fireplaces Type Gas Connections, Wood Burning Fireplace
Exterior
Exterior Feature Back Yard, Back Yard Fenced, Covered Patio/Deck, Exterior Gas Connection, Side Yard, Spa/Hot Tub
Parking Features Attached Garage
Garage Spaces 2.0
Garage Description Additional Parking
Pool Gunite, Heated, In Ground, Salt Water
Roof Type Composition
Street Surface Asphalt
Private Pool Yes
Building
Lot Description Subdivision Lot
Faces West
Story 1
Foundation Slab
Lot Size Range 1/4 Up to 1/2 Acre
Sewer Public Sewer
Water Public Water
Structure Type Brick,Cement Board,Stucco
New Construction No
Schools
Elementary Schools Valley Oaks Elementary School
Middle Schools Spring Branch Middle School (Spring Branch)
High Schools Memorial High School (Spring Branch)
School District 49 - Spring Branch
Others
Senior Community No
Restrictions Deed Restrictions
Tax ID 083-324-000-0006
Acceptable Financing Cash Sale, Conventional
Tax Rate 2.009
Disclosures Sellers Disclosure
Listing Terms Cash Sale, Conventional
Financing Cash Sale,Conventional
Special Listing Condition Sellers Disclosure
Read Less Info
Want to know what your home might be worth? Contact us for a FREE valuation!

Our team is ready to help you sell your home for the highest possible price ASAP

Bought with Courtney Lane Properties, LLC
18333 Preston Rd # 100, Dallas, TX, 75252, United States







