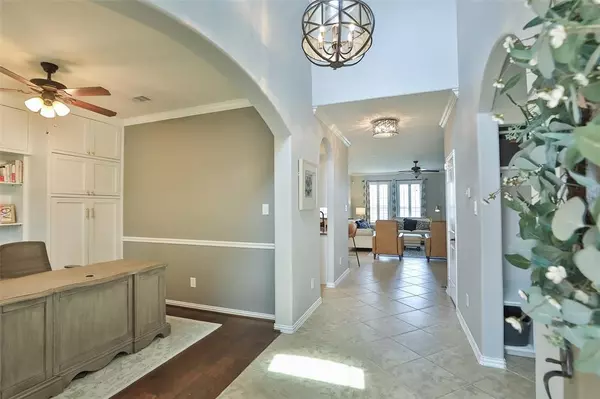$430,000
For more information regarding the value of a property, please contact us for a free consultation.
4 Beds
3.1 Baths
2,743 SqFt
SOLD DATE : 07/25/2024
Key Details
Property Type Single Family Home
Listing Status Sold
Purchase Type For Sale
Square Footage 2,743 sqft
Price per Sqft $156
Subdivision Fairfield Village North
MLS Listing ID 31787784
Sold Date 07/25/24
Style Traditional
Bedrooms 4
Full Baths 3
Half Baths 1
HOA Fees $79/ann
HOA Y/N 1
Year Built 2012
Annual Tax Amount $7,999
Tax Year 2023
Lot Size 6,079 Sqft
Acres 0.1396
Property Description
Charming 4-Bedroom home with tons of upgrades located right in the heart of Fairfield! Zoned to highly-rated CFISD schools and just 2 blocks away from walking trails, lakes, splash pad and dog park. Incredibly well-kept including recent updates to HVAC, roof, plumbing and exterior siding! Inside enjoy 4 spacious bedrooms, 3.5 bathrooms, a home office with custom built-ins and spacious kitchen/living area. The primary ensuite bathroom is a show stopper! Completely remodeled in 2022 with touches of marble, soaking tub with chandelier, new vanity, cabinetry, etc. The primary closet also upgraded with a California Closet system offering tons of storage options! Upstairs offers 3 secondary bedrooms, 2 full bathrooms and expansive bonus room (currently used as a playroom)! From plantation shutters throughout, new light fixtures, garage storage shelving, upgraded kitchen appliances and more – this home is complete with upgrades from top to bottom!
Location
State TX
County Harris
Community Fairfield
Area Cypress North
Rooms
Bedroom Description Primary Bed - 1st Floor,Walk-In Closet
Other Rooms 1 Living Area, Breakfast Room, Family Room, Gameroom Up, Home Office/Study
Master Bathroom Half Bath, Primary Bath: Double Sinks, Primary Bath: Separate Shower, Secondary Bath(s): Tub/Shower Combo
Kitchen Breakfast Bar, Kitchen open to Family Room, Pantry
Interior
Interior Features Alarm System - Owned, Formal Entry/Foyer
Heating Central Gas
Cooling Central Electric
Flooring Carpet, Tile
Fireplaces Number 1
Fireplaces Type Gaslog Fireplace
Exterior
Exterior Feature Back Yard Fenced, Exterior Gas Connection, Porch, Sprinkler System
Parking Features Attached Garage
Garage Spaces 2.0
Garage Description Double-Wide Driveway
Roof Type Composition
Street Surface Concrete
Private Pool No
Building
Lot Description Subdivision Lot
Faces West
Story 2
Foundation Slab
Lot Size Range 0 Up To 1/4 Acre
Sewer Public Sewer
Water Public Water
Structure Type Brick,Cement Board
New Construction No
Schools
Elementary Schools Swenke Elementary School
Middle Schools Salyards Middle School
High Schools Bridgeland High School
School District 13 - Cypress-Fairbanks
Others
HOA Fee Include Clubhouse,Grounds,Recreational Facilities
Senior Community No
Restrictions Deed Restrictions
Tax ID 129-735-002-0032
Energy Description Attic Vents,Ceiling Fans,Insulation - Blown Fiberglass
Acceptable Financing Cash Sale, Conventional, FHA, VA
Tax Rate 2.1981
Disclosures Mud, Sellers Disclosure
Listing Terms Cash Sale, Conventional, FHA, VA
Financing Cash Sale,Conventional,FHA,VA
Special Listing Condition Mud, Sellers Disclosure
Read Less Info
Want to know what your home might be worth? Contact us for a FREE valuation!

Our team is ready to help you sell your home for the highest possible price ASAP

Bought with Compass RE Texas, LLC - The Heights
18333 Preston Rd # 100, Dallas, TX, 75252, United States







