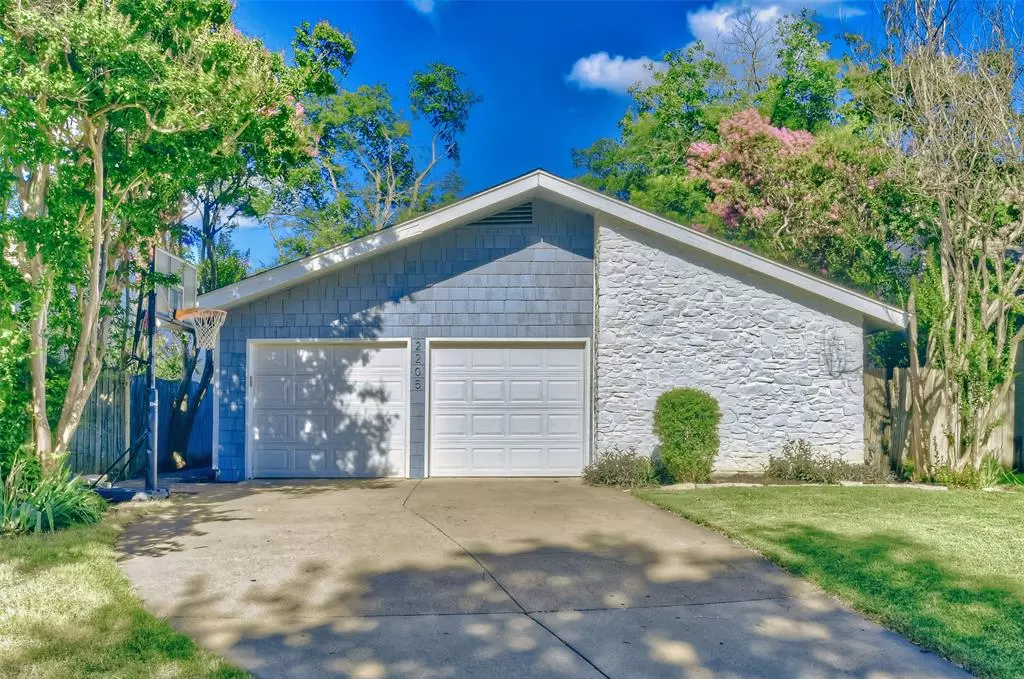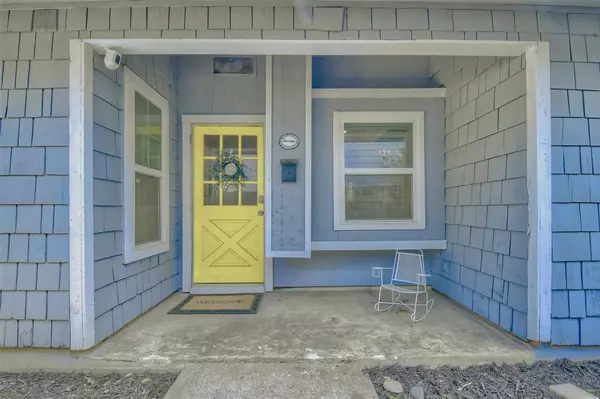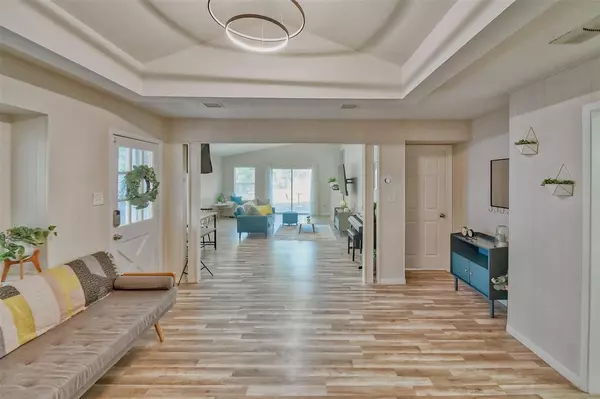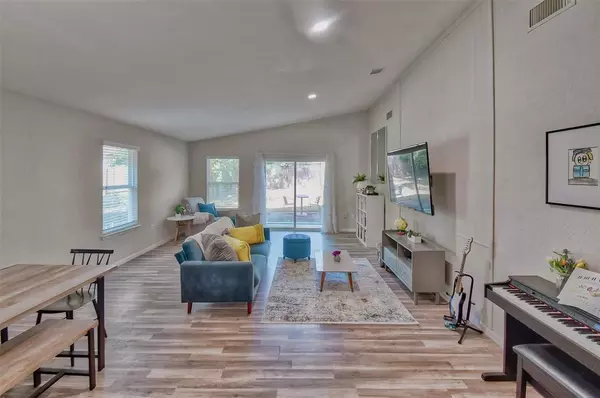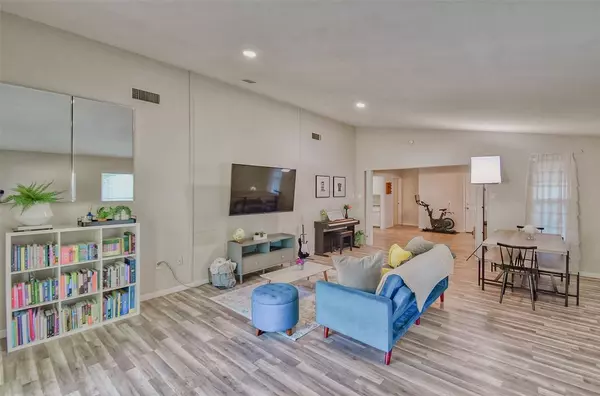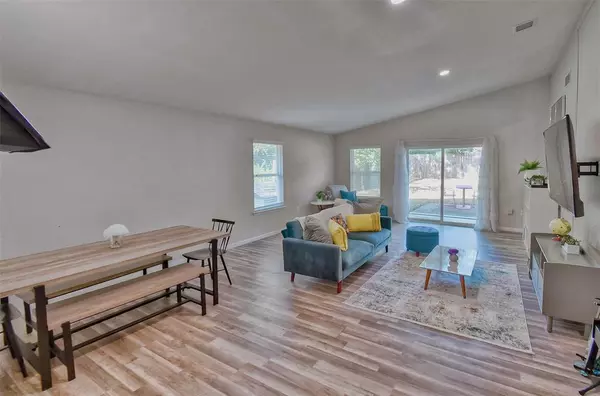$274,900
For more information regarding the value of a property, please contact us for a free consultation.
3 Beds
2 Baths
1,571 SqFt
SOLD DATE : 07/26/2024
Key Details
Property Type Single Family Home
Sub Type Single Family Residence
Listing Status Sold
Purchase Type For Sale
Square Footage 1,571 sqft
Price per Sqft $174
Subdivision Stratford Add
MLS Listing ID 20652600
Sold Date 07/26/24
Style Contemporary/Modern
Bedrooms 3
Full Baths 2
HOA Y/N None
Year Built 1975
Annual Tax Amount $5,198
Lot Size 7,013 Sqft
Acres 0.161
Property Description
Spice Up Your Summer with Your NEW HOME! Gorgeous Mid-Century Modern Curb Appeal will Greet you as you Drive-Up to the Property! Stroll around to the Side of the House for your Private Porch Entrance. You'll be Warmly Welcomed Inside with Beautiful Wood Laminate Flooring, Desirable Split Bedroom Arrangement, Natural Light Spilling into the Oversized Living Area, Classic Galley Kitchen with a Gas Range for the Chef in the House, Clean + Neutral Color Palette for Your Design Choices. The Backyard is Full of Possibilities for Entertaining and Enjoying!
Spend your Weekends Savoring an Iced Beverage from Nearby Coffee Folk or Get Outside to Explore Stratford Neighborhood Park + Tandy Hills Trails.
Meaningful Updates Include Fresh Interior Repainting, HVAC System 2019, Partial Roof Replacement 2024 (Original 2019), + Fence Replacement.
Swipe RIGHT and Schedule your Tour TODAY!
Location
State TX
County Tarrant
Community Park
Direction IH-30 East, Exit 18 onto S Oakland Blvd, Right onto S Oakland Blvd, Right onto Ederville Rd S, Right onto Chelsea Rd, House is on your Right!
Rooms
Dining Room 2
Interior
Interior Features Cable TV Available, Decorative Lighting, Granite Counters, High Speed Internet Available, Pantry, Smart Home System, Vaulted Ceiling(s), Walk-In Closet(s)
Heating Central, Natural Gas
Cooling Ceiling Fan(s), Central Air, Electric
Flooring Carpet, Ceramic Tile, Laminate, Wood
Appliance Dishwasher, Disposal, Gas Range, Gas Water Heater, Plumbed For Gas in Kitchen, Vented Exhaust Fan
Heat Source Central, Natural Gas
Laundry Electric Dryer Hookup, In Garage, Full Size W/D Area, Washer Hookup
Exterior
Exterior Feature Private Yard
Garage Spaces 2.0
Fence Back Yard, Chain Link, Wood
Community Features Park
Utilities Available City Sewer, City Water
Roof Type Composition
Total Parking Spaces 2
Garage Yes
Building
Lot Description Few Trees, Interior Lot, Landscaped, Subdivision
Story One
Foundation Slab
Level or Stories One
Structure Type Rock/Stone,Siding,Wood
Schools
Elementary Schools Meadowbrook
Middle Schools Meadowbrook
High Schools Eastern Hills
School District Fort Worth Isd
Others
Ownership Rodriguez
Acceptable Financing Cash, Conventional, FHA, VA Loan
Listing Terms Cash, Conventional, FHA, VA Loan
Financing FHA
Read Less Info
Want to know what your home might be worth? Contact us for a FREE valuation!

Our team is ready to help you sell your home for the highest possible price ASAP

©2025 North Texas Real Estate Information Systems.
Bought with Ialeen Cole • United Real Estate
18333 Preston Rd # 100, Dallas, TX, 75252, United States


