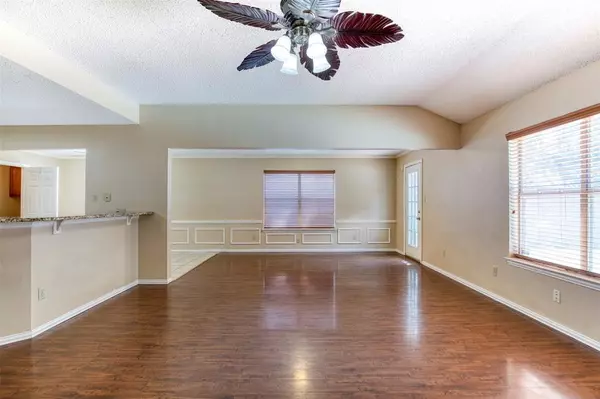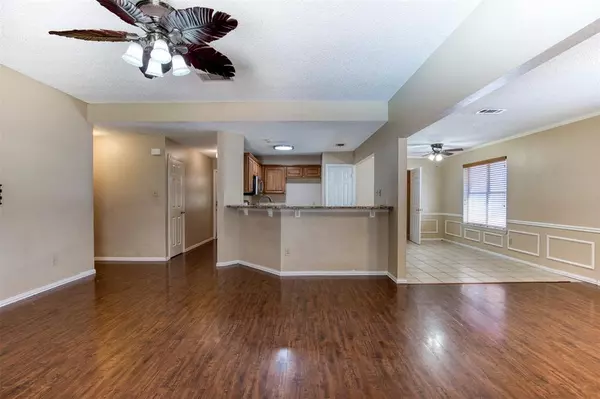$340,000
For more information regarding the value of a property, please contact us for a free consultation.
3 Beds
2 Baths
1,642 SqFt
SOLD DATE : 07/26/2024
Key Details
Property Type Single Family Home
Sub Type Single Family Residence
Listing Status Sold
Purchase Type For Sale
Square Footage 1,642 sqft
Price per Sqft $207
Subdivision Highpoint Circle
MLS Listing ID 20615619
Sold Date 07/26/24
Style Traditional
Bedrooms 3
Full Baths 2
HOA Y/N None
Year Built 1995
Annual Tax Amount $5,925
Lot Size 7,187 Sqft
Acres 0.165
Property Description
Welcome to this stunning 3-bedroom, 2 bathroom home located in the Highpoint Circle. Nestled in a peaceful and well-established neighborhood, you will fall in love with what this home has to offer. The open-concept layout seamlessly connects the living room to the kitchen, complete with granite countertops and ample cabinet space. The master suite is a true retreat, featuring 2 walk-in closet and a luxurious en-suite bathroom with dual sinks, with a separate glass-framed shower. Two additional bedrooms provide plenty of space for family, guests, or a home office. Outside, the backyard is an oasis of relaxation with an extended patio and a beautiful pool and spa. Conveniently located near Kennedale schools, parks, shopping centers, and dining options, this home offers the perfect blend of tranquility and accessibility. Don't miss the opportunity to make 6209 Vista Wood Dr your new home. Schedule a showing today and experience the best of Arlington living!
Location
State TX
County Tarrant
Direction From US287 N in Arlington, take exit towards Little Road. Stay on frontage road and take 1st cross street onto Little School Rd. Turn left onto Treepoint Dr. Turn right onto Vista Wood. Destination will be on your right.
Rooms
Dining Room 1
Interior
Interior Features Cable TV Available, Decorative Lighting, Double Vanity, Eat-in Kitchen, Flat Screen Wiring, Granite Counters, High Speed Internet Available, Open Floorplan, Walk-In Closet(s)
Heating Central, Electric
Cooling Ceiling Fan(s), Central Air, Electric
Flooring Carpet, Ceramic Tile
Fireplaces Number 1
Fireplaces Type Wood Burning
Appliance Dishwasher, Disposal
Heat Source Central, Electric
Laundry Electric Dryer Hookup, Utility Room, Full Size W/D Area, Stacked W/D Area
Exterior
Exterior Feature Rain Gutters, Private Yard
Garage Spaces 2.0
Fence Wood
Pool Gunite, In Ground, Outdoor Pool, Pool/Spa Combo, Private
Utilities Available Cable Available, City Sewer, City Water, Curbs, Electricity Available, Electricity Connected, Individual Gas Meter, Individual Water Meter, Phone Available, Sidewalk
Roof Type Composition
Total Parking Spaces 2
Garage Yes
Private Pool 1
Building
Lot Description Few Trees, Interior Lot, Landscaped
Story One
Foundation Slab
Level or Stories One
Structure Type Brick
Schools
Elementary Schools Delaney
High Schools Kennedale
School District Kennedale Isd
Others
Ownership See Tax Records
Acceptable Financing Cash, Conventional, FHA, VA Loan
Listing Terms Cash, Conventional, FHA, VA Loan
Financing Cash
Read Less Info
Want to know what your home might be worth? Contact us for a FREE valuation!

Our team is ready to help you sell your home for the highest possible price ASAP

©2025 North Texas Real Estate Information Systems.
Bought with Jami Shelton • The Sales Team, REALTORS DFW
18333 Preston Rd # 100, Dallas, TX, 75252, United States







