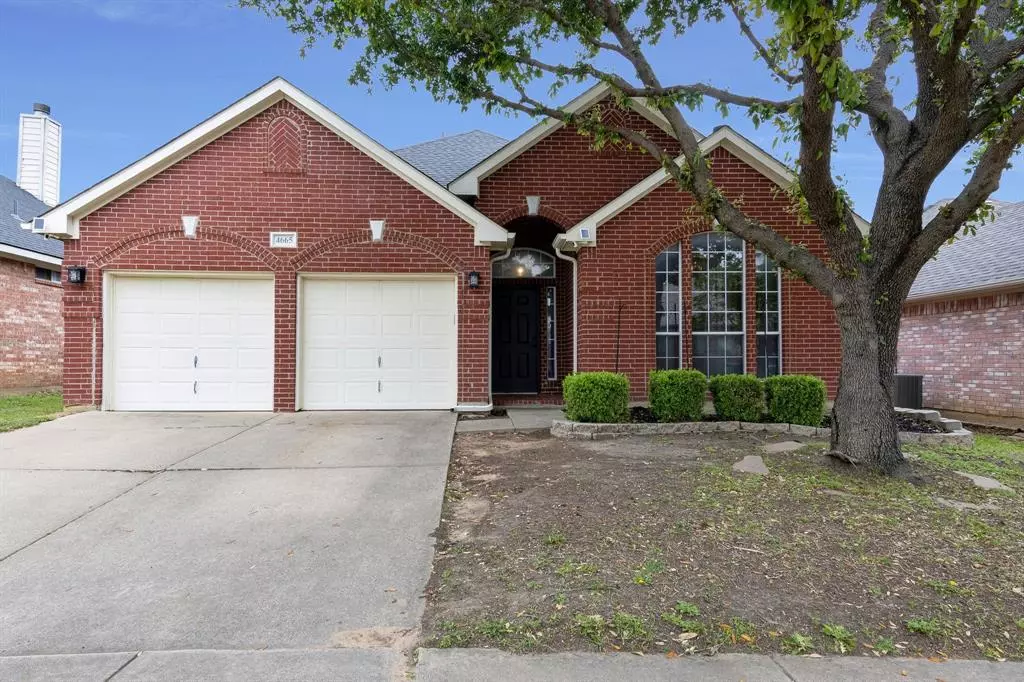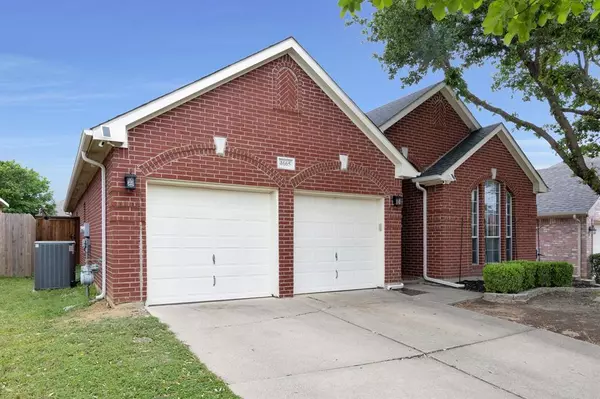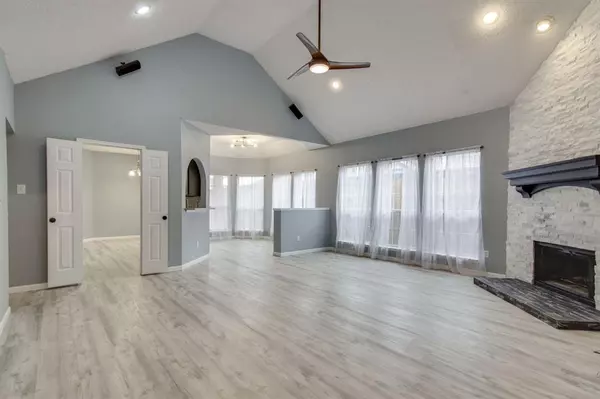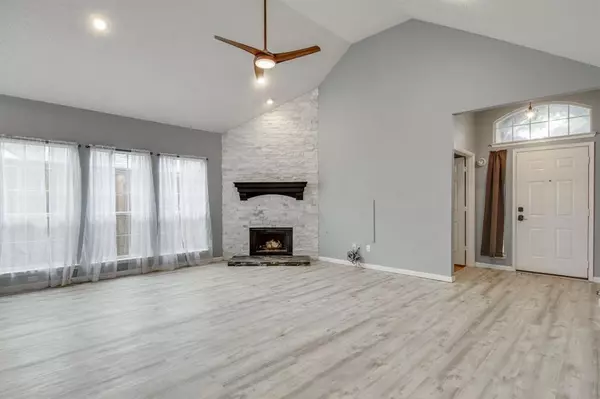$330,000
For more information regarding the value of a property, please contact us for a free consultation.
3 Beds
2 Baths
1,763 SqFt
SOLD DATE : 07/16/2024
Key Details
Property Type Single Family Home
Sub Type Single Family Residence
Listing Status Sold
Purchase Type For Sale
Square Footage 1,763 sqft
Price per Sqft $187
Subdivision Park Glen Add
MLS Listing ID 20588623
Sold Date 07/16/24
Style Traditional
Bedrooms 3
Full Baths 2
HOA Fees $5/ann
HOA Y/N Mandatory
Year Built 1997
Annual Tax Amount $7,410
Lot Size 5,227 Sqft
Acres 0.12
Property Description
Welcome home to 4665 Rincon Way! Single level w light & bright open floor plan features 3 beds, 2 baths, 2 dining, & office (could be playroom or 4th bedroom). Living room encompasses a beautifully updated fireplace & opens to the eat in kitchen perfect for entertaining in the heart of the home. Updated flooring throughout - no carpet in the home! Eat in kitchen offers granite countertops & stainless steel appliances including a NEW Bosch dishwasher. Oversized owner's suite w UPDATED spa like bathroom – dual sinks, garden tub, separate shower, walk in closet. Outdoor entertaining area w extended covered patio & 8 ft board on board privacy fence. Enjoy all the amenities Park Glen has to offer - tennis and basketball courts, plenty of open spaces & trails. Walking distance to the park & trails at the end of the street. Keller ISD! Less than 10 min drive to the new HEB in Alliance! **NEW interior paint & front yard sod!
Location
State TX
County Tarrant
Community Greenbelt, Jogging Path/Bike Path, Park, Playground
Direction From Beach St go East on Seneca, Right on Rincon Way
Rooms
Dining Room 2
Interior
Interior Features Cable TV Available, Eat-in Kitchen, Granite Counters, Open Floorplan, Pantry, Vaulted Ceiling(s), Walk-In Closet(s)
Heating Central, Fireplace(s), Natural Gas
Cooling Ceiling Fan(s), Central Air, Electric
Flooring Luxury Vinyl Plank, Tile
Fireplaces Number 1
Fireplaces Type Gas Logs, Living Room, Wood Burning
Appliance Dishwasher, Disposal, Electric Range, Gas Water Heater, Microwave
Heat Source Central, Fireplace(s), Natural Gas
Laundry Electric Dryer Hookup, Gas Dryer Hookup, Utility Room, Full Size W/D Area
Exterior
Exterior Feature Covered Patio/Porch, Rain Gutters, Other
Garage Spaces 2.0
Fence Wood
Community Features Greenbelt, Jogging Path/Bike Path, Park, Playground
Utilities Available Cable Available, City Sewer, City Water
Roof Type Composition
Total Parking Spaces 2
Garage Yes
Building
Lot Description Interior Lot, Landscaped
Story One
Foundation Slab
Level or Stories One
Structure Type Brick
Schools
Elementary Schools Bluebonnet
Middle Schools Fossil Hill
High Schools Fossilridg
School District Keller Isd
Others
Ownership See Offer Guidelines
Acceptable Financing Cash, Conventional, FHA, VA Loan
Listing Terms Cash, Conventional, FHA, VA Loan
Financing FHA
Special Listing Condition Survey Available
Read Less Info
Want to know what your home might be worth? Contact us for a FREE valuation!

Our team is ready to help you sell your home for the highest possible price ASAP

©2025 North Texas Real Estate Information Systems.
Bought with Victor Burns • RE/MAX Trinity
18333 Preston Rd # 100, Dallas, TX, 75252, United States







