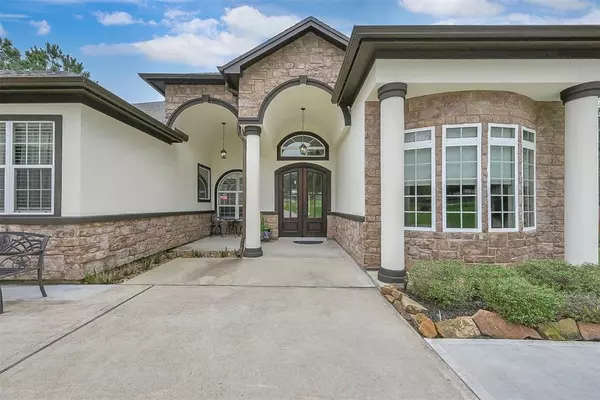$775,000
For more information regarding the value of a property, please contact us for a free consultation.
3 Beds
3 Baths
2,981 SqFt
SOLD DATE : 07/26/2024
Key Details
Property Type Single Family Home
Listing Status Sold
Purchase Type For Sale
Square Footage 2,981 sqft
Price per Sqft $249
Subdivision Riverwalk
MLS Listing ID 74048011
Sold Date 07/26/24
Style Mediterranean,Traditional
Bedrooms 3
Full Baths 3
HOA Fees $32/ann
HOA Y/N 1
Year Built 2015
Annual Tax Amount $10,761
Tax Year 2023
Lot Size 1.110 Acres
Acres 1.11
Property Description
Indulge in the unparalleled beauty of this property's meticulously manicured one-acre landscape, boasting lush green grass that resembles a flawless carpet. As you enter to this energy efficient home, be greeted by the grandeur of stunning tray ceilings. French doors leading into the office adorned with built-in bookcases. The gourmet kitchen is a chef's dream, boasting ample storage and an island with extra sink. Host gatherings effortlessly in the family room showcasing gas fireplace build-ins. Retreat to the primary bedroom oasis with a lavish en-suite bathroom with a soaking tub & walk-in shower, 3 walk-in closets with built-ins. Step outside to the covered patio with perfect for lounging by the pool with cascades and a beach area. Entertain in style on the outdoor patio with a Zinc Roof and a brick BBQ, ideal for the serious chef in the family. With a 3 car garage with epoxy flooring and ample space and extra parking areas, this home is designed for luxury living and entertaining.
Location
State TX
County Montgomery
Area Porter/New Caney West
Rooms
Bedroom Description All Bedrooms Down,Primary Bed - 1st Floor,Split Plan,Walk-In Closet
Other Rooms Breakfast Room, Family Room, Formal Dining, Formal Living, Home Office/Study, Living Area - 1st Floor, Utility Room in House
Master Bathroom Primary Bath: Double Sinks, Primary Bath: Jetted Tub, Primary Bath: Separate Shower
Den/Bedroom Plus 4
Kitchen Breakfast Bar, Kitchen open to Family Room, Pantry, Pot Filler, Soft Closing Drawers, Walk-in Pantry
Interior
Interior Features Crown Molding, Fire/Smoke Alarm, High Ceiling, Wired for Sound
Heating Butane, Propane
Cooling Central Electric
Flooring Carpet, Laminate, Tile
Fireplaces Number 1
Fireplaces Type Freestanding, Gas Connections
Exterior
Exterior Feature Back Yard, Back Yard Fenced, Covered Patio/Deck, Exterior Gas Connection, Fully Fenced, Outdoor Kitchen, Patio/Deck, Side Yard, Sprinkler System
Parking Features Attached Garage, Oversized Garage
Garage Spaces 3.0
Garage Description Additional Parking, Auto Driveway Gate
Pool Gunite, In Ground
Roof Type Composition
Street Surface Asphalt
Accessibility Automatic Gate
Private Pool Yes
Building
Lot Description Cleared, Greenbelt, Ravine, Subdivision Lot, Wooded
Story 1
Foundation Slab
Lot Size Range 1 Up to 2 Acres
Sewer Other Water/Sewer, Septic Tank
Water Other Water/Sewer
Structure Type Stone,Stucco
New Construction No
Schools
Elementary Schools Sorters Mill Elementary School
Middle Schools White Oak Middle School (New Caney)
High Schools Porter High School (New Caney)
School District 39 - New Caney
Others
Senior Community No
Restrictions Deed Restrictions,Horses Allowed,Restricted
Tax ID 8349-03-00900
Ownership Full Ownership
Energy Description Attic Fan,Ceiling Fans,Digital Program Thermostat,Energy Star Appliances,HVAC>13 SEER,Insulated/Low-E windows,Insulation - Blown Cellulose,Insulation - Rigid Foam,Insulation - Spray-Foam
Acceptable Financing Cash Sale, Conventional, FHA, VA
Tax Rate 1.8779
Disclosures Exclusions, Sellers Disclosure
Listing Terms Cash Sale, Conventional, FHA, VA
Financing Cash Sale,Conventional,FHA,VA
Special Listing Condition Exclusions, Sellers Disclosure
Read Less Info
Want to know what your home might be worth? Contact us for a FREE valuation!

Our team is ready to help you sell your home for the highest possible price ASAP

Bought with Berkshire Hathaway HomeServices Premier Properties
18333 Preston Rd # 100, Dallas, TX, 75252, United States







