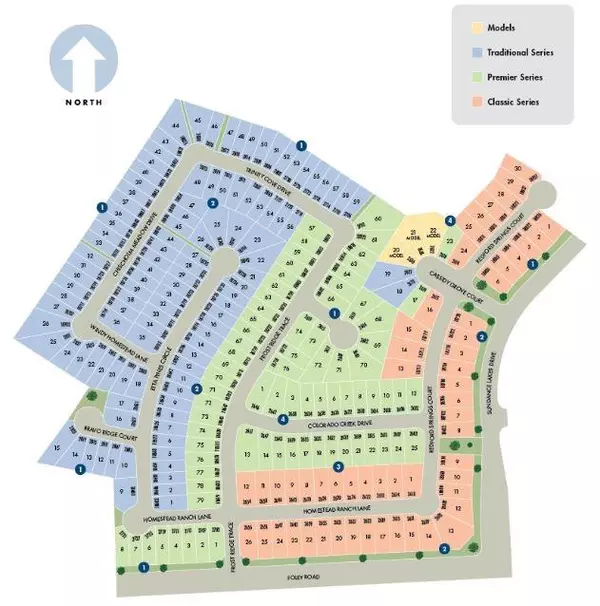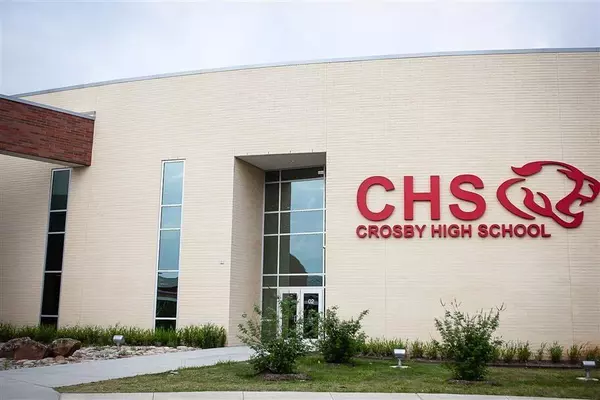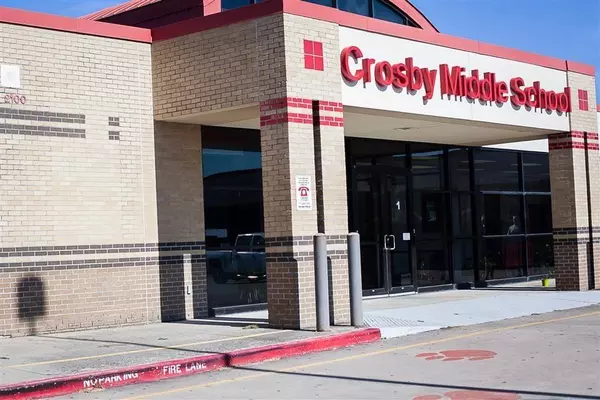$271,990
For more information regarding the value of a property, please contact us for a free consultation.
3 Beds
2 Baths
1,688 SqFt
SOLD DATE : 07/26/2024
Key Details
Property Type Single Family Home
Listing Status Sold
Purchase Type For Sale
Square Footage 1,688 sqft
Price per Sqft $157
Subdivision Sundance Cove
MLS Listing ID 19799524
Sold Date 07/26/24
Style Traditional
Bedrooms 3
Full Baths 2
HOA Fees $62/ann
HOA Y/N 1
Year Built 2024
Tax Year 2023
Property Description
Brand new, energy-efficient home available NOW! Stock up on everyone's favorites with plenty of room in the walk-in pantry. White cabinets with cotton white granite countertops, brown tone EVP flooring with multi-tone carpet in our Elemental package. Sundance Cove will have the kids enjoying the future trails, resort-style pool and recreation center. When not at home, indulge in the lake lifestyle with easy access to all the fun at nearby Lake Houston. You won't need to venture far to major employment centers, shopping, dining, and entertainment. We also build each home with innovative, energy-efficient features that cut down on utility bills so you can afford to do more living.* Each of our homes is built with innovative, energy-efficient features designed to help you enjoy more savings, better health, real comfort and peace of mind.
Location
State TX
County Harris
Area Crosby Area
Rooms
Bedroom Description All Bedrooms Down,Primary Bed - 1st Floor,Walk-In Closet
Other Rooms Breakfast Room, Family Room, Home Office/Study, Utility Room in House
Master Bathroom Primary Bath: Double Sinks, Primary Bath: Shower Only, Secondary Bath(s): Tub/Shower Combo
Kitchen Island w/o Cooktop, Kitchen open to Family Room, Walk-in Pantry
Interior
Interior Features Fire/Smoke Alarm, Prewired for Alarm System
Heating Heat Pump
Cooling Central Electric, Zoned
Flooring Tile, Vinyl Plank
Exterior
Parking Features Attached Garage
Garage Spaces 2.0
Roof Type Composition
Private Pool No
Building
Lot Description Subdivision Lot
Story 1
Foundation Slab on Builders Pier
Lot Size Range 0 Up To 1/4 Acre
Builder Name Meritage Homes
Water Public Water, Water District
Structure Type Brick,Cement Board
New Construction Yes
Schools
Elementary Schools Newport Elementary School
Middle Schools Crosby Middle School (Crosby)
High Schools Crosby High School
School District 12 - Crosby
Others
Senior Community No
Restrictions Deed Restrictions
Tax ID 147-025-001-0074
Energy Description Attic Fan,Attic Vents,Ceiling Fans,Digital Program Thermostat,Energy Star Appliances,Energy Star/CFL/LED Lights,High-Efficiency HVAC,HVAC>13 SEER,Insulated/Low-E windows,Insulation - Spray-Foam,Other Energy Features,Tankless/On-Demand H2O Heater
Acceptable Financing Cash Sale, Conventional, FHA, Investor, Seller to Contribute to Buyer's Closing Costs, VA
Tax Rate 3.37
Disclosures No Disclosures
Listing Terms Cash Sale, Conventional, FHA, Investor, Seller to Contribute to Buyer's Closing Costs, VA
Financing Cash Sale,Conventional,FHA,Investor,Seller to Contribute to Buyer's Closing Costs,VA
Special Listing Condition No Disclosures
Read Less Info
Want to know what your home might be worth? Contact us for a FREE valuation!

Our team is ready to help you sell your home for the highest possible price ASAP

Bought with The Agency Team
18333 Preston Rd # 100, Dallas, TX, 75252, United States







