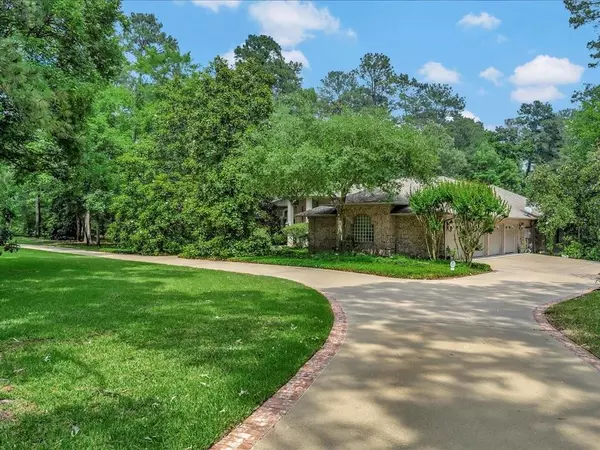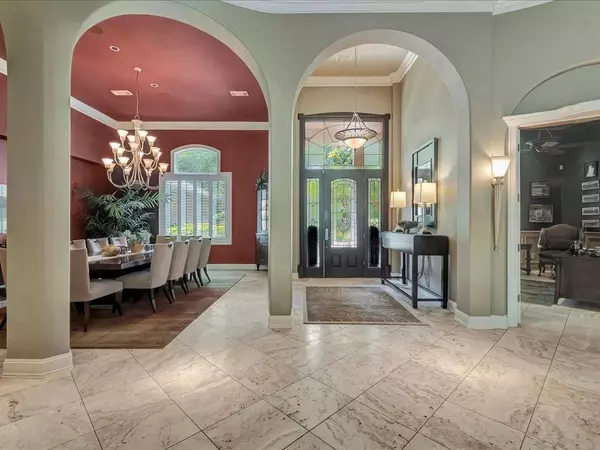$1,175,000
For more information regarding the value of a property, please contact us for a free consultation.
4 Beds
3.2 Baths
4,942 SqFt
SOLD DATE : 07/29/2024
Key Details
Property Type Single Family Home
Listing Status Sold
Purchase Type For Sale
Square Footage 4,942 sqft
Price per Sqft $237
Subdivision Crown Colony Sec Viii-A
MLS Listing ID 20080610
Sold Date 07/29/24
Style Traditional
Bedrooms 4
Full Baths 3
Half Baths 2
HOA Fees $29/ann
HOA Y/N 1
Year Built 2000
Annual Tax Amount $15,997
Tax Year 2023
Lot Size 2.775 Acres
Acres 2.775
Property Description
Luxurious custom home in Crown Colony with the most peaceful setting! 4 bedrooms 2 baths and 2 half baths plus separate guest quarters (686 sq ft) complete with bedroom, bathroom, sink and mini fridge. Formal dining room, office with built in bookshelves or 4th bedroom. A dream kitchen with island, wine fridge, range, double ovens and so much storage! Family room with built in bar and fireplace. Spa like primary suite with wooded views, fireplace, separate vanities, jetted tub and walk in tiled shower. Jack and Jill bathroom between 2 bedrooms. Abundant storage throughout including garage storage. Laundry room with storage. Covered patio and open patio areas. Attached 4 car garage.
Location
State TX
County Angelina
Area Angelina County
Rooms
Bedroom Description Sitting Area,Split Plan,Walk-In Closet
Other Rooms Breakfast Room, Family Room, Formal Dining, Formal Living, Home Office/Study, Quarters/Guest House, Utility Room in House
Kitchen Breakfast Bar, Island w/ Cooktop, Kitchen open to Family Room, Pantry, Second Sink
Interior
Interior Features Crown Molding, Formal Entry/Foyer, High Ceiling, Wet Bar
Heating Central Electric, Central Gas
Cooling Central Electric
Flooring Carpet, Tile
Fireplaces Number 2
Fireplaces Type Gaslog Fireplace
Exterior
Exterior Feature Back Yard Fenced, Covered Patio/Deck, Patio/Deck
Parking Features Attached Garage
Garage Spaces 4.0
Garage Description Circle Driveway
Roof Type Composition
Street Surface Concrete,Curbs
Private Pool No
Building
Lot Description In Golf Course Community
Story 1
Foundation Slab
Lot Size Range 2 Up to 5 Acres
Sewer Public Sewer
Water Public Water
Structure Type Brick
New Construction No
Schools
Elementary Schools Anderson Elementary (Lufkin)
Middle Schools Lufkin Middle School
High Schools Lufkin High School
School District 186 - Lufkin
Others
HOA Fee Include Grounds
Senior Community No
Restrictions Deed Restrictions
Tax ID 84320
Energy Description Ceiling Fans
Tax Rate 1.9872
Disclosures Sellers Disclosure
Special Listing Condition Sellers Disclosure
Read Less Info
Want to know what your home might be worth? Contact us for a FREE valuation!

Our team is ready to help you sell your home for the highest possible price ASAP

Bought with 2011 AMERICAN REAL ESTATE CO. LLC
18333 Preston Rd # 100, Dallas, TX, 75252, United States







