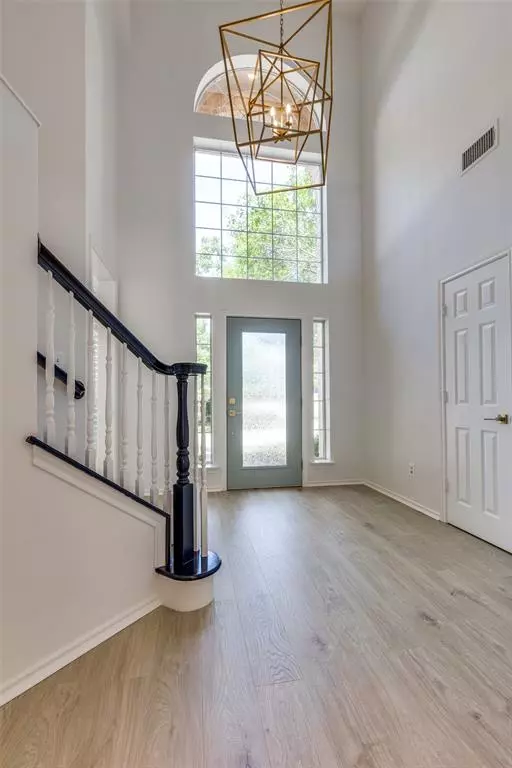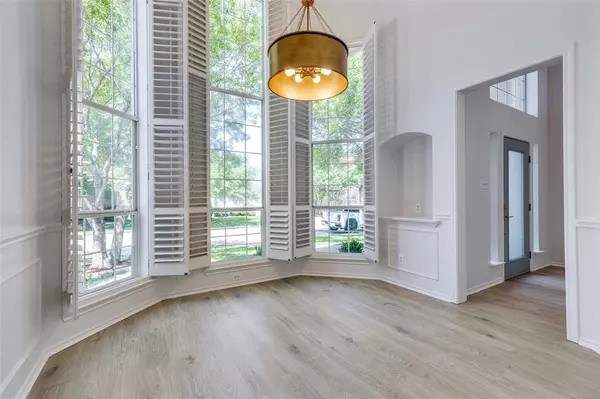$665,000
For more information regarding the value of a property, please contact us for a free consultation.
4 Beds
4 Baths
3,097 SqFt
SOLD DATE : 07/29/2024
Key Details
Property Type Single Family Home
Sub Type Single Family Residence
Listing Status Sold
Purchase Type For Sale
Square Footage 3,097 sqft
Price per Sqft $214
Subdivision Briercliff Estates Add
MLS Listing ID 20610618
Sold Date 07/29/24
Style Traditional
Bedrooms 4
Full Baths 3
Half Baths 1
HOA Fees $41/ann
HOA Y/N Mandatory
Year Built 2003
Annual Tax Amount $14,884
Lot Size 7,840 Sqft
Acres 0.18
Property Description
Nestled within the exclusive Briercliff Estates gated community, this stunning two-story residence has undergone a remarkable transformation. Boasting four bedrooms, two living areas, three and half baths, this newly renovated home exudes modern elegance. The extensive upgrades include a complete revamp of the master bath, two upstairs baths, kitchen, and powder bath, showcasing new countertops, plumbing fixtures, flooring, and lighting fixtures. Fresh paint, new door and cabinet hardware, and the removal of popcorn ceilings further enhance the home's appeal. Moreover, the upgraded HVAC systems, and revitalized landscaping, this turnkey property offers both style and functionality. Conveniently located near highways, shopping centers, and eateries, this home presents an ideal opportunity for buyers in Fort Worth.
Location
State TX
County Tarrant
Community Gated
Direction From I-20, exit Bryant Irvin Rd. and go south. Turn right onto Briercliff Court. From Chisholm Trail Pkwy head south. Take the Oakmont Blvd exit, turn right. Turn left onto Bryant Irvin Rd. Turn right onto Briercliff Ct, the house will be on the left.
Rooms
Dining Room 2
Interior
Interior Features Cable TV Available, Decorative Lighting, High Speed Internet Available, Kitchen Island
Heating Electric
Cooling Electric
Flooring Carpet, Luxury Vinyl Plank, Tile
Fireplaces Number 1
Fireplaces Type Wood Burning
Equipment Irrigation Equipment
Appliance Dishwasher, Disposal, Electric Range, Electric Water Heater, Microwave, Refrigerator
Heat Source Electric
Laundry Electric Dryer Hookup, Utility Room, Full Size W/D Area, Washer Hookup
Exterior
Exterior Feature Covered Patio/Porch, Rain Gutters
Garage Spaces 2.0
Fence Wood
Community Features Gated
Utilities Available City Sewer, City Water, Concrete, Electricity Available
Roof Type Composition
Total Parking Spaces 2
Garage Yes
Building
Lot Description Interior Lot, Landscaped, Level, Sprinkler System
Story Two
Foundation Slab
Level or Stories Two
Structure Type Brick,Siding
Schools
Elementary Schools June W Davis
Middle Schools Summer Creek
High Schools North Crowley
School District Crowley Isd
Others
Ownership Of Record
Acceptable Financing Cash, Conventional, FHA, VA Loan
Listing Terms Cash, Conventional, FHA, VA Loan
Financing Cash
Read Less Info
Want to know what your home might be worth? Contact us for a FREE valuation!

Our team is ready to help you sell your home for the highest possible price ASAP

©2025 North Texas Real Estate Information Systems.
Bought with Mary Carolyn Gatzke • Briggs Freeman Sotheby's Int'l
18333 Preston Rd # 100, Dallas, TX, 75252, United States







