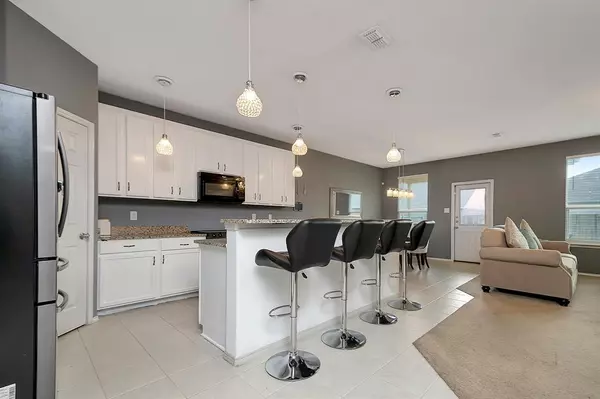$420,000
For more information regarding the value of a property, please contact us for a free consultation.
4 Beds
3 Baths
2,780 SqFt
SOLD DATE : 07/25/2024
Key Details
Property Type Single Family Home
Sub Type Single Family Residence
Listing Status Sold
Purchase Type For Sale
Square Footage 2,780 sqft
Price per Sqft $151
Subdivision Parr Trust
MLS Listing ID 20611465
Sold Date 07/25/24
Bedrooms 4
Full Baths 2
Half Baths 1
HOA Fees $57/qua
HOA Y/N Mandatory
Year Built 2016
Lot Size 5,662 Sqft
Acres 0.13
Property Description
Discover your dream SMART home just minutes from Presidio & Alliance Shopping Centers, with quick access to major highways including Hwy 287& I-35! Located in a fantastic neighborhood featuring a community pool, this home boasts a stunning brick & stone exterior that will impress. Step inside to an entertainer's dream kitchen, complete with a large breakfast bar, granite counters, pantry, and newly remodeled cabinets and lighting all seamlessly connected to a spacious living room and dining area. The luxurious downstairs primary bedroom offers an en-suite bath with dual vanities, a spacious walk-in closet, a relaxing garden tub, and a separate shower. Upstairs, you'll find large secondary bedrooms and a versatile game room, perfect for family fun. Enjoy outdoor living with a covered patio in the backyard. The convenience of a smart home is already set up along with security measures like a Ring doorbell, 2 cameras and floodlight. Schedule your showing today to experience it firsthand!
Location
State TX
County Tarrant
Community Community Pool
Direction From I35, head west on Basswood Blvd. North on Horseman Rd. East on Simmental Rd. South on Bermont Red Ln. Home will be on the right.
Rooms
Dining Room 2
Interior
Interior Features Other, Pantry, Walk-In Closet(s)
Heating Central, Electric
Cooling Ceiling Fan(s), Central Air
Flooring Carpet, Ceramic Tile
Appliance Dishwasher, Disposal, Electric Range, Microwave
Heat Source Central, Electric
Laundry Electric Dryer Hookup, Utility Room, Full Size W/D Area, Washer Hookup
Exterior
Exterior Feature Covered Patio/Porch, Rain Gutters, Storage
Garage Spaces 2.0
Fence Back Yard, Wood
Community Features Community Pool
Utilities Available City Sewer, City Water, Concrete, Curbs
Roof Type Composition
Total Parking Spaces 2
Garage Yes
Building
Lot Description Interior Lot, Landscaped, Lrg. Backyard Grass, Sprinkler System, Subdivision
Story Two
Foundation Slab
Level or Stories Two
Structure Type Brick,Siding,Stone Veneer
Schools
Elementary Schools Sunset Valley
Middle Schools Vista Ridge
High Schools Fossilridg
School District Keller Isd
Others
Ownership See offer instructions
Acceptable Financing Cash, Conventional, FHA, VA Loan
Listing Terms Cash, Conventional, FHA, VA Loan
Financing Conventional
Special Listing Condition Survey Available
Read Less Info
Want to know what your home might be worth? Contact us for a FREE valuation!

Our team is ready to help you sell your home for the highest possible price ASAP

©2024 North Texas Real Estate Information Systems.
Bought with Mena Wahbaa • Keller Williams Realty
18333 Preston Rd # 100, Dallas, TX, 75252, United States







