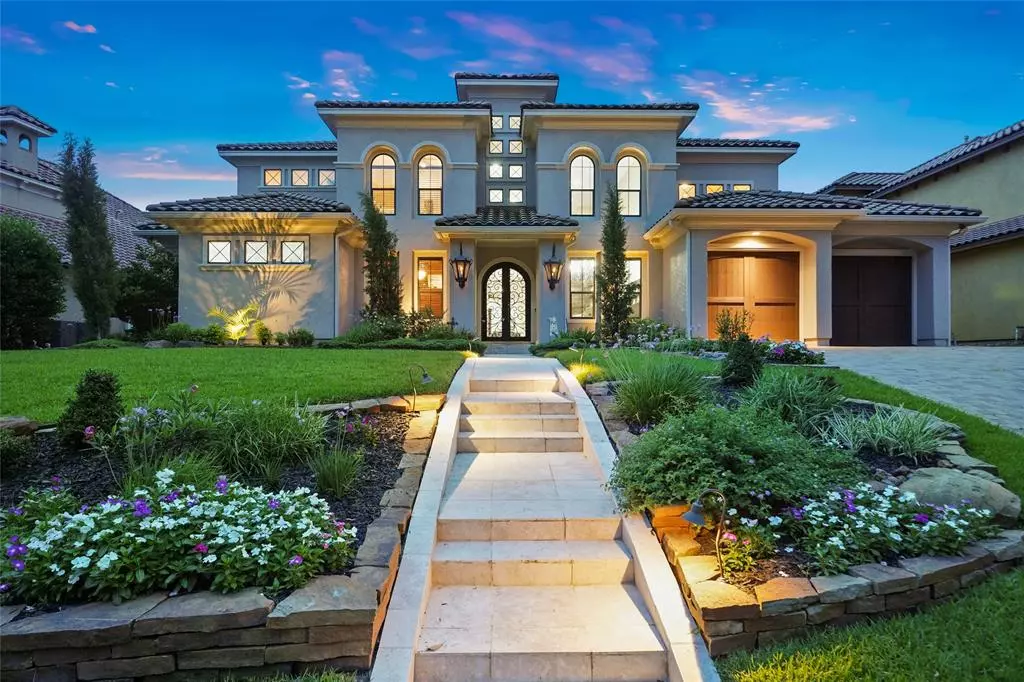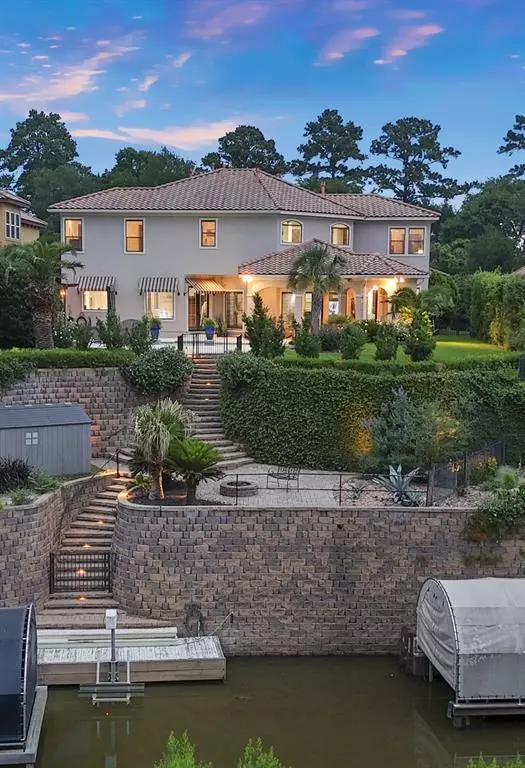$1,195,000
For more information regarding the value of a property, please contact us for a free consultation.
4 Beds
3.2 Baths
4,129 SqFt
SOLD DATE : 07/30/2024
Key Details
Property Type Single Family Home
Listing Status Sold
Purchase Type For Sale
Square Footage 4,129 sqft
Price per Sqft $277
Subdivision Water Oak
MLS Listing ID 26304781
Sold Date 07/30/24
Style Mediterranean,Traditional
Bedrooms 4
Full Baths 3
Half Baths 2
HOA Fees $80/ann
Year Built 2006
Annual Tax Amount $14,510
Tax Year 2023
Lot Size 10,400 Sqft
Acres 0.2388
Property Description
Incredible Mediterranean waterfront home with all the bells and whistles! This beauty offers 4 bedrooms, 3 full baths, 2 half baths along with a 3 car tandem garage with epoxy flooring and built-in cabinets. The outdoor space is a tropical paradise with lush landscaping, covered entertaining area, chlorine pool, gas fire pit and paver walkway to the covered boat dock. The covered boat lift can accommodate up to 10K pounds and the water depth is 5' at the bulkhead and 10'-12' deep in the canal. Other features include: 22K generator, brick ceiling in kitchen and columns in living area, wrought iron staircases, JennAir cooktop, wine grotto, tile roof, water softener, reverse osmosis, updated kitchen backsplash, recent A/C units, gorgeous fumed wood flooring on the 2nd level and hickory wood flooring in the primary bedroom, tankless water heaters, 2 jet ski lifts, landscape lighting, awnings on the back of the home, pool pump & heater, interior & exterior paint. Must see to appreciate!
Location
State TX
County Montgomery
Area Lake Conroe Area
Rooms
Bedroom Description Primary Bed - 1st Floor
Other Rooms 1 Living Area, Breakfast Room, Formal Dining, Gameroom Up, Home Office/Study, Media, Utility Room in House, Wine Room
Master Bathroom Primary Bath: Double Sinks, Primary Bath: Jetted Tub, Primary Bath: Separate Shower, Secondary Bath(s): Separate Shower, Secondary Bath(s): Tub/Shower Combo
Kitchen Breakfast Bar, Island w/ Cooktop, Kitchen open to Family Room, Pantry, Pots/Pans Drawers, Under Cabinet Lighting, Walk-in Pantry
Interior
Interior Features 2 Staircases, Alarm System - Owned, Dry Bar, Fire/Smoke Alarm, High Ceiling, Water Softener - Owned
Heating Central Gas, Zoned
Cooling Central Electric, Zoned
Flooring Carpet, Tile, Travertine, Wood
Fireplaces Number 1
Fireplaces Type Gas Connections
Exterior
Exterior Feature Back Yard Fenced, Controlled Subdivision Access, Covered Patio/Deck, Fully Fenced, Outdoor Fireplace, Patio/Deck, Sprinkler System
Parking Features Attached Garage, Oversized Garage, Tandem
Garage Spaces 3.0
Garage Description Auto Garage Door Opener, Double-Wide Driveway
Pool Gunite, Heated
Waterfront Description Boat Lift,Boat Slip,Bulkhead,Canal Front,Lake View,Lakefront,Wood Bulkhead
Roof Type Tile
Street Surface Concrete,Curbs
Accessibility Automatic Gate
Private Pool Yes
Building
Lot Description Water View, Waterfront
Faces North
Story 2
Foundation Slab
Lot Size Range 0 Up To 1/4 Acre
Sewer Public Sewer
Water Public Water, Water District
Structure Type Stucco
New Construction No
Schools
Elementary Schools Stewart Creek Elementary School
Middle Schools Oak Hill Junior High School
High Schools Lake Creek High School
School District 37 - Montgomery
Others
HOA Fee Include Grounds,Limited Access Gates
Senior Community No
Restrictions Deed Restrictions
Tax ID 9471-00-00200
Ownership Full Ownership
Energy Description Attic Vents,Ceiling Fans,Generator,Insulated Doors,Insulated/Low-E windows,Radiant Attic Barrier,Tankless/On-Demand H2O Heater
Acceptable Financing Cash Sale, Conventional
Tax Rate 2.4037
Disclosures Mud, Sellers Disclosure
Listing Terms Cash Sale, Conventional
Financing Cash Sale,Conventional
Special Listing Condition Mud, Sellers Disclosure
Read Less Info
Want to know what your home might be worth? Contact us for a FREE valuation!

Our team is ready to help you sell your home for the highest possible price ASAP

Bought with NextHome Realty Center

18333 Preston Rd # 100, Dallas, TX, 75252, United States







