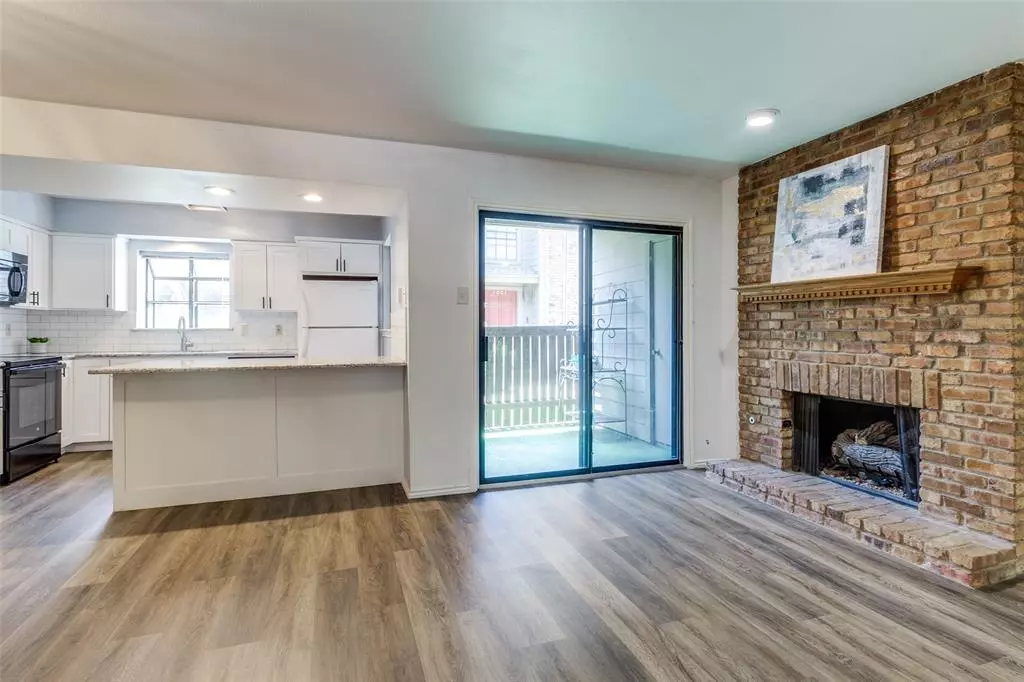$179,000
For more information regarding the value of a property, please contact us for a free consultation.
1 Bed
1 Bath
756 SqFt
SOLD DATE : 07/31/2024
Key Details
Property Type Condo
Sub Type Condominium
Listing Status Sold
Purchase Type For Sale
Square Footage 756 sqft
Price per Sqft $236
Subdivision Preston Bend Village Ph 02
MLS Listing ID 20658986
Sold Date 07/31/24
Style Traditional
Bedrooms 1
Full Baths 1
HOA Fees $255/mo
HOA Y/N Mandatory
Year Built 1981
Annual Tax Amount $2,771
Lot Size 5.057 Acres
Acres 5.057
Property Description
Gorgeous move in updated ground floor condo in Preston Bend Village. Kitchen updated with granite countertops, white subway tile backsplash & an abundance of white updated cabinets with new hardware. Range & Microwave replaced in 2021. Gorgeous extended plant shelf window has views of pool area. Luxury vinyl plank flooring throughout with no carpet. The Dining Room features an accent wall with shiplap. Fresh paint throughout. Brick fireplace in the Living Room features gas logs with gas starter. Bathroom updated with new cabinets & granite counter top features a tub & shower combo with updated tile. Stackable washer & dryer come with the home & were replaced in 2023. The bedroom features a large walk in closet with plenty of storage space. 40 gallon Rheem Water Heater was replaced in 2021. The outdoor covered patio features indoor outdoor carpet along with large storage closet. Popcorn ceilings have been removed from this unit. Assigned parking space is located out the front door.
Location
State TX
County Dallas
Community Community Pool, Curbs, Sidewalks
Direction Use GPS
Rooms
Dining Room 1
Interior
Interior Features Decorative Lighting, Eat-in Kitchen, Granite Counters, High Speed Internet Available, Kitchen Island, Open Floorplan, Pantry, Walk-In Closet(s)
Heating Central, Electric
Cooling Ceiling Fan(s), Central Air, Electric
Flooring Luxury Vinyl Plank
Fireplaces Number 1
Fireplaces Type Brick, Gas, Gas Logs, Gas Starter, Living Room
Appliance Dishwasher, Disposal, Electric Range, Electric Water Heater, Microwave, Refrigerator
Heat Source Central, Electric
Laundry Electric Dryer Hookup, In Hall, Stacked W/D Area, Washer Hookup
Exterior
Exterior Feature Covered Patio/Porch
Pool Outdoor Pool
Community Features Community Pool, Curbs, Sidewalks
Utilities Available Asphalt, City Sewer, City Water, Curbs, Electricity Connected, Natural Gas Available, Sewer Available, Sidewalk
Roof Type Composition
Garage No
Private Pool 1
Building
Story One
Foundation Slab
Level or Stories One
Structure Type Brick
Schools
Elementary Schools Anne Frank
Middle Schools Benjamin Franklin
High Schools Hillcrest
School District Dallas Isd
Others
Ownership Tex and Paula Grubbs
Acceptable Financing Cash, Conventional
Listing Terms Cash, Conventional
Financing Conventional
Read Less Info
Want to know what your home might be worth? Contact us for a FREE valuation!

Our team is ready to help you sell your home for the highest possible price ASAP

©2024 North Texas Real Estate Information Systems.
Bought with Karla Montero • DHS Realty

18333 Preston Rd # 100, Dallas, TX, 75252, United States


