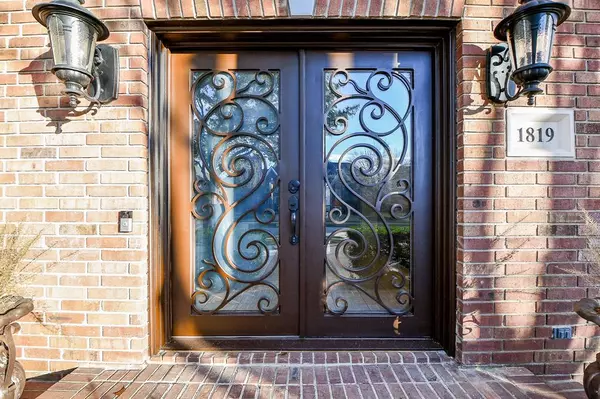$575,000
For more information regarding the value of a property, please contact us for a free consultation.
4 Beds
3.1 Baths
4,645 SqFt
SOLD DATE : 08/01/2024
Key Details
Property Type Single Family Home
Listing Status Sold
Purchase Type For Sale
Square Footage 4,645 sqft
Price per Sqft $122
Subdivision Pecan Grove Plantation
MLS Listing ID 37029437
Sold Date 08/01/24
Style Traditional
Bedrooms 4
Full Baths 3
Half Baths 1
HOA Fees $19/ann
HOA Y/N 1
Year Built 1990
Annual Tax Amount $10,941
Tax Year 2023
Lot Size 0.261 Acres
Acres 0.2606
Property Description
Welcome home to 1819 Thompson Crossing in Pecan Grove, a lovingly maintained 4BR, 3.5 BA home with a sparkling pool, 4645 sq. ft. of living space, and many upgrades. Located on a oversized corner lot with a circular drive on one side, and a three-car garage on the other, there is plenty of parking. Enjoy relaxing by the pool/firepit with snacks prepared in the spacious kitchen. You may prefer to lounge in the game room, complete with wet bar and a view of the pool below. Primary suite, living room, kitchen, and two bedrooms upstairs also have views of the backyard oasis. Energy efficient windows (2020) with transferable lifetime warranty, refinished hardwood floors(2024), front doors(2020), pool replastered (2022), security cameras(2020), exterior paint (2021), and more! Make this beautiful home your own, and get all the space you need, excellent schools, and low tax rate/HOA dues.
Location
State TX
County Fort Bend
Community Pecan Grove
Area Fort Bend County North/Richmond
Rooms
Bedroom Description En-Suite Bath,Primary Bed - 1st Floor,Walk-In Closet
Other Rooms Den, Formal Dining, Gameroom Up, Home Office/Study, Utility Room in House
Master Bathroom Half Bath, Primary Bath: Double Sinks, Primary Bath: Jetted Tub, Primary Bath: Separate Shower
Kitchen Island w/o Cooktop
Interior
Interior Features 2 Staircases, Crown Molding, Dry Bar, Fire/Smoke Alarm, Formal Entry/Foyer, High Ceiling, Prewired for Alarm System, Spa/Hot Tub, Wet Bar, Window Coverings, Wired for Sound
Heating Central Electric
Cooling Central Electric
Flooring Carpet, Tile, Wood
Fireplaces Number 1
Fireplaces Type Gaslog Fireplace
Exterior
Exterior Feature Back Yard, Back Yard Fenced, Patio/Deck, Satellite Dish, Spa/Hot Tub, Sprinkler System
Parking Features Attached Garage, Oversized Garage
Garage Spaces 3.0
Garage Description Circle Driveway, Extra Driveway
Pool Gunite, In Ground
Roof Type Composition
Street Surface Concrete,Curbs,Gutters
Private Pool Yes
Building
Lot Description Corner, In Golf Course Community, Subdivision Lot
Faces West
Story 2
Foundation Slab
Lot Size Range 1/4 Up to 1/2 Acre
Sewer Public Sewer
Water Public Water, Water District
Structure Type Brick,Wood
New Construction No
Schools
Elementary Schools Pecan Grove Elementary School
Middle Schools Bowie Middle School (Fort Bend)
High Schools Travis High School (Fort Bend)
School District 19 - Fort Bend
Others
HOA Fee Include Grounds
Senior Community No
Restrictions Deed Restrictions
Tax ID 5740-10-001-0200-907
Energy Description Attic Vents,Ceiling Fans,Digital Program Thermostat,HVAC>13 SEER,Insulated/Low-E windows
Acceptable Financing Cash Sale, Conventional, VA
Tax Rate 2.2008
Disclosures Mud, Sellers Disclosure
Listing Terms Cash Sale, Conventional, VA
Financing Cash Sale,Conventional,VA
Special Listing Condition Mud, Sellers Disclosure
Read Less Info
Want to know what your home might be worth? Contact us for a FREE valuation!

Our team is ready to help you sell your home for the highest possible price ASAP

Bought with eXp Realty LLC
18333 Preston Rd # 100, Dallas, TX, 75252, United States







