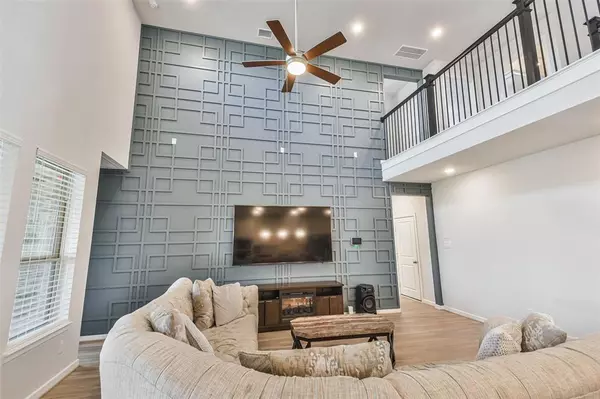$500,000
For more information regarding the value of a property, please contact us for a free consultation.
4 Beds
3.1 Baths
2,932 SqFt
SOLD DATE : 07/29/2024
Key Details
Property Type Single Family Home
Listing Status Sold
Purchase Type For Sale
Square Footage 2,932 sqft
Price per Sqft $168
Subdivision Bridge Creek
MLS Listing ID 63573455
Sold Date 07/29/24
Style Traditional
Bedrooms 4
Full Baths 3
Half Baths 1
HOA Fees $87/ann
HOA Y/N 1
Year Built 2022
Annual Tax Amount $16,610
Tax Year 2023
Lot Size 6,350 Sqft
Acres 0.146
Property Description
Welcome to this beautiful 2-story, 4bed/3.5bath home in Bridge Creek that offers a comfortable & stylish living experience. As you enter through the 2-story foyer, you'll find a formal study w/ glass French doors, providing a private & elegant space. The island kitchen boasts quartz countertops, ss appliances, & ample cabinet space, making it a dream for home chef. The open floor plan & high ceiling in the family rm create a spacious & inviting atmosphere. A custom accent wall adds exquisite character to the living space. Spacious primary suite on 1st floor boasts large windows for plenty natural light. The primary bath offers a vast walk-in shower w/ glass surround, adding a touch of luxury. Outdoor entertainment is made easy w/ a spacious covered patio, providing a perfect spot for gatherings. The oversized backyard offers plenty of space for additional amenities like a playset or a pool. Hurry this home won't last long!
Location
State TX
County Harris
Area Cypress South
Rooms
Bedroom Description Primary Bed - 1st Floor,Walk-In Closet
Other Rooms Breakfast Room, Family Room, Gameroom Up, Home Office/Study, Kitchen/Dining Combo, Living Area - 1st Floor, Utility Room in House
Master Bathroom Primary Bath: Double Sinks, Primary Bath: Shower Only, Vanity Area
Kitchen Island w/o Cooktop, Kitchen open to Family Room, Pantry, Walk-in Pantry
Interior
Interior Features Fire/Smoke Alarm, High Ceiling, Prewired for Alarm System
Heating Central Gas, Zoned
Cooling Central Electric
Flooring Carpet, Tile, Vinyl Plank
Exterior
Exterior Feature Back Yard Fenced, Covered Patio/Deck, Sprinkler System
Parking Features Attached Garage
Garage Spaces 2.0
Garage Description Auto Garage Door Opener
Roof Type Composition
Street Surface Asphalt,Concrete,Curbs
Private Pool No
Building
Lot Description Other
Faces South
Story 2
Foundation Slab
Lot Size Range 0 Up To 1/4 Acre
Builder Name Taylor Morrison
Sewer Public Sewer
Water Public Water, Water District
Structure Type Brick,Cement Board,Stone
New Construction No
Schools
Elementary Schools Wells Elementary School (Cypress-Fairbanks)
Middle Schools Sprague Middle School
High Schools Cypress Ranch High School
School District 13 - Cypress-Fairbanks
Others
Senior Community No
Restrictions Deed Restrictions
Tax ID 150-420-005-0006
Ownership Full Ownership
Energy Description Digital Program Thermostat,Energy Star Appliances,Energy Star/CFL/LED Lights,Tankless/On-Demand H2O Heater
Acceptable Financing Cash Sale, Conventional, FHA, VA
Tax Rate 3.2681
Disclosures Mud, Sellers Disclosure
Green/Energy Cert Home Energy Rating/HERS
Listing Terms Cash Sale, Conventional, FHA, VA
Financing Cash Sale,Conventional,FHA,VA
Special Listing Condition Mud, Sellers Disclosure
Read Less Info
Want to know what your home might be worth? Contact us for a FREE valuation!

Our team is ready to help you sell your home for the highest possible price ASAP

Bought with Excel Realty CO
18333 Preston Rd # 100, Dallas, TX, 75252, United States







