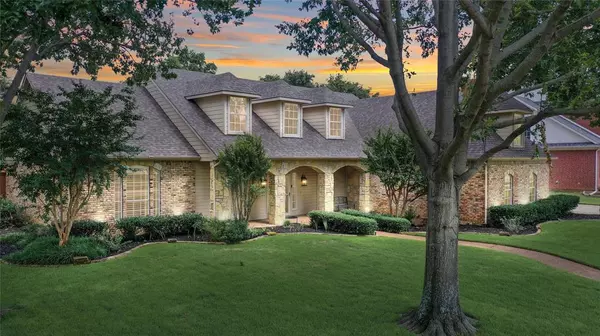$1,169,500
For more information regarding the value of a property, please contact us for a free consultation.
5 Beds
5 Baths
3,890 SqFt
SOLD DATE : 08/01/2024
Key Details
Property Type Single Family Home
Sub Type Single Family Residence
Listing Status Sold
Purchase Type For Sale
Square Footage 3,890 sqft
Price per Sqft $300
Subdivision Lonesome Dove Estates
MLS Listing ID 20639258
Sold Date 08/01/24
Style Traditional
Bedrooms 5
Full Baths 4
Half Baths 1
HOA Fees $24/ann
HOA Y/N Mandatory
Year Built 1995
Lot Size 0.350 Acres
Acres 0.35
Property Description
Serene Southlake residence in highly desirable Lonesome Dove Estates has it all - captivating curb appeal, lush landscaping, natural light, thoughtfully upgraded contemporary design that combines a casually elegant interior highlighted by a conspicuous gourmet kitchen with high-grade SS KitchenAid counter depth refrigerator, gas range, three ovens, and dishwasher embedded in hardwood cabinets and granite-like counters, a large family room offering views of a natural rock water feature and east-facing saltwater pool and spa, with pet friendly matching plank tile and laminate flooring. Two bedrooms with full bathrooms on first floor invite multi-generational possibilities. Cleverly renovated second-floor offers large flex room and three bedrooms with ensuite bathrooms. The backyard is a private resort-style sanctuary with fire pit area, a large pergola-covered outdoor kitchen and lighting. Low HOA fee. Carroll ISD. Walkable neighborhood. Side-facing 3-car garage. You're home.
Location
State TX
County Tarrant
Community Curbs, Sidewalks
Direction Driving north on N Carroll Ave. Turn right on Hat Creek Trail and immediate left on Powder River Trail. House is at end of the block on right corner lot.
Rooms
Dining Room 1
Interior
Interior Features Built-in Features, Built-in Wine Cooler, Cable TV Available, Decorative Lighting, Flat Screen Wiring, High Speed Internet Available, Kitchen Island, Walk-In Closet(s), Wired for Data, Second Primary Bedroom
Heating Central, Natural Gas
Cooling Ceiling Fan(s), Central Air, Electric
Flooring Combination, Luxury Vinyl Plank, Tile
Fireplaces Number 1
Fireplaces Type Brick, Family Room, Gas Starter
Appliance Built-in Gas Range, Built-in Refrigerator, Commercial Grade Vent, Dishwasher, Disposal, Electric Oven, Gas Cooktop, Gas Water Heater, Ice Maker, Convection Oven, Plumbed For Gas in Kitchen, Refrigerator, Vented Exhaust Fan, Warming Drawer
Heat Source Central, Natural Gas
Exterior
Exterior Feature Attached Grill, Basketball Court, Built-in Barbecue, Covered Patio/Porch, Fire Pit, Gas Grill, Rain Gutters, Lighting, Outdoor Kitchen, Outdoor Living Center
Garage Spaces 3.0
Fence Back Yard, Fenced, Wood
Pool Fenced, Gunite, In Ground, Outdoor Pool, Pool Sweep, Pool/Spa Combo, Salt Water, Separate Spa/Hot Tub, Sport, Water Feature, Waterfall
Community Features Curbs, Sidewalks
Utilities Available Cable Available, City Sewer, City Water, Concrete, Curbs, Electricity Connected, Individual Gas Meter, Individual Water Meter, Natural Gas Available, Phone Available, Sidewalk
Roof Type Composition
Total Parking Spaces 3
Garage Yes
Private Pool 1
Building
Lot Description Interior Lot, Landscaped, Level, Sprinkler System
Story Two
Foundation Slab
Level or Stories Two
Structure Type Brick,Siding
Schools
Elementary Schools Johnson
High Schools Carroll
School District Carroll Isd
Others
Ownership Luciano Retana
Acceptable Financing Cash
Listing Terms Cash
Financing Conventional
Special Listing Condition Aerial Photo
Read Less Info
Want to know what your home might be worth? Contact us for a FREE valuation!

Our team is ready to help you sell your home for the highest possible price ASAP

©2025 North Texas Real Estate Information Systems.
Bought with David Stoltzman • Randy White Real Estate Svcs
18333 Preston Rd # 100, Dallas, TX, 75252, United States







