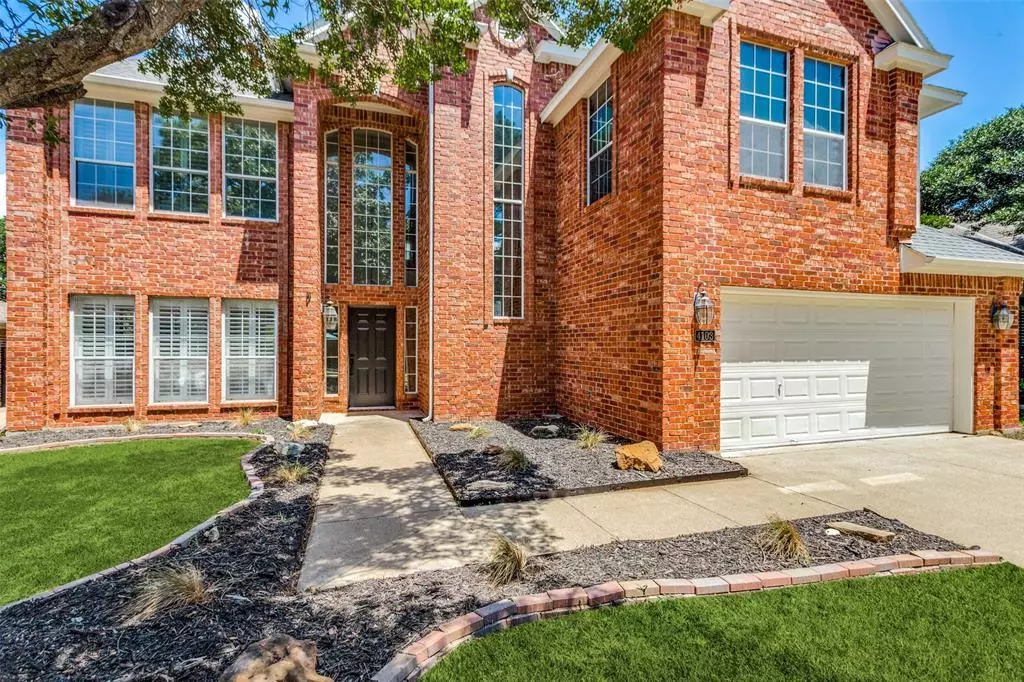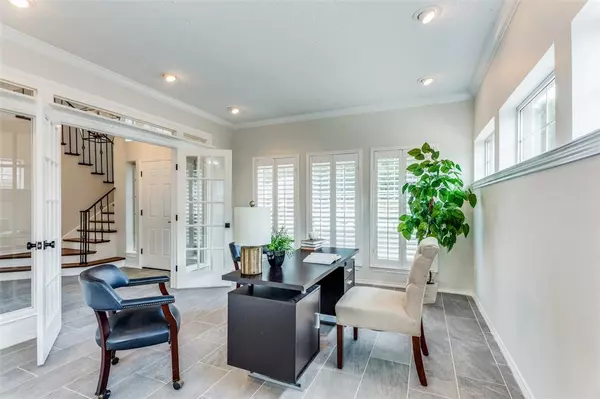$489,000
For more information regarding the value of a property, please contact us for a free consultation.
4 Beds
3 Baths
2,927 SqFt
SOLD DATE : 08/05/2024
Key Details
Property Type Single Family Home
Sub Type Single Family Residence
Listing Status Sold
Purchase Type For Sale
Square Footage 2,927 sqft
Price per Sqft $167
Subdivision Shorewood Estates
MLS Listing ID 20629866
Sold Date 08/05/24
Style Traditional
Bedrooms 4
Full Baths 3
HOA Y/N None
Year Built 1992
Annual Tax Amount $13,013
Lot Size 7,230 Sqft
Acres 0.166
Property Description
Click the Virtual Tour link to view the 3D walkthrough. Discover unparalleled elegance in this stunning two-story haven boasting endless upgrades! From refreshed landscaping to a fully serviced HVAC, every detail has been meticulously attended to. Enjoy the fresh ambiance of full exterior and interior repaints, along with new flooring and light fixtures throughout. The main floor is lined with windows that let the sunshine pour in. The heart of the home shines with new cabinet and drawer faces, newly installed quartz countertops, and high-end appliances. The primary suite is generously sized and features window shutters, charming wainscoting details, and an impressive ensuite bathroom that invites you to unwind. Outside, the backyard offers the perfect balance of privacy and open space. It boasts no rear neighbors, a large patio area and an in-ground pool that was just resurfaced and new tile put in. Vacant and move-in ready, this home is the perfect canvas for your next chapter!
Location
State TX
County Tarrant
Direction I-20 W. Take exit 445 for Green Oaks Blvd toward Little Rd. Keep right and merge onto W Green Oaks Blvd. Turn left onto W Pleasant Ridge Rd. Turn right onto W Poly Webb Rd. Turn right onto Kingsferry Dr. Home on right.
Rooms
Dining Room 2
Interior
Interior Features Cable TV Available, Decorative Lighting, Double Vanity, High Speed Internet Available, Kitchen Island, Pantry, Wainscoting, Walk-In Closet(s), Wet Bar
Heating Central
Cooling Ceiling Fan(s), Central Air
Flooring Carpet, Hardwood
Fireplaces Number 1
Fireplaces Type Living Room
Appliance Dishwasher, Disposal, Electric Cooktop, Double Oven
Heat Source Central
Laundry Utility Room, On Site
Exterior
Exterior Feature Covered Patio/Porch, Rain Gutters, Private Yard
Garage Spaces 2.0
Fence Back Yard, Fenced, Wood
Pool In Ground, Outdoor Pool, Pool/Spa Combo
Utilities Available Cable Available, City Sewer, City Water, Curbs, Electricity Available, Phone Available, Sewer Available
Roof Type Composition
Total Parking Spaces 2
Garage Yes
Private Pool 1
Building
Lot Description Interior Lot, Landscaped, Subdivision
Story Two
Foundation Slab
Level or Stories Two
Structure Type Brick,Siding
Schools
Elementary Schools Miller
High Schools Martin
School District Arlington Isd
Others
Ownership Orchard Property V, LLC
Acceptable Financing Cash, Conventional, FHA, VA Loan
Listing Terms Cash, Conventional, FHA, VA Loan
Financing FHA
Special Listing Condition Survey Available
Read Less Info
Want to know what your home might be worth? Contact us for a FREE valuation!

Our team is ready to help you sell your home for the highest possible price ASAP

©2025 North Texas Real Estate Information Systems.
Bought with Beth Kelly • Kind Realty
18333 Preston Rd # 100, Dallas, TX, 75252, United States







