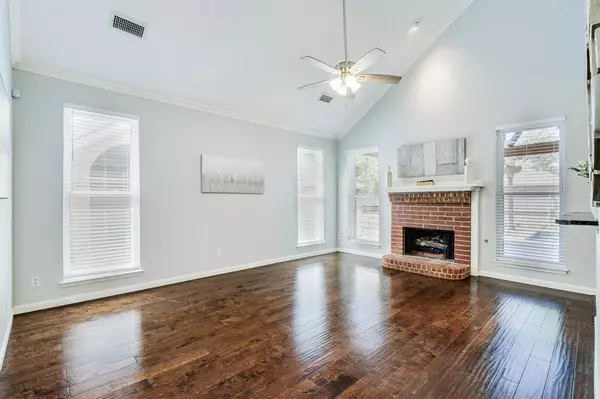$525,000
For more information regarding the value of a property, please contact us for a free consultation.
4 Beds
3 Baths
2,152 SqFt
SOLD DATE : 08/07/2024
Key Details
Property Type Single Family Home
Sub Type Single Family Residence
Listing Status Sold
Purchase Type For Sale
Square Footage 2,152 sqft
Price per Sqft $243
Subdivision Oaks Of Lake Forest
MLS Listing ID 20651014
Sold Date 08/07/24
Style Traditional
Bedrooms 4
Full Baths 2
Half Baths 1
HOA Fees $12/ann
HOA Y/N Mandatory
Year Built 1993
Lot Size 5,096 Sqft
Acres 0.117
Property Description
**Multiple Offers** Highest and best by 3pm Sunday. Wonderful 4bd 2.5 bath home in Flower Mound with Highly Desired Schools. The backyard has a Sparkling Custom Pool, Built In Stone Grill, Cedar Covered Outdoor Living & Private Gate to a walking trail. Dramatic Entry with Tall Ceilings & a Large Living Room plus 2 Dining Areas & a Flex space for work or playroom allows for a variety of lifestyles. The Kitchen has Wonderful Stainless Steel Appliances, new Dishwasher & additional cabinetry in the breakfast area. On the 2nd Floor you'll find a Huge Primary Suite with a Terrific Bonus Space for a Nursery, Exercising or a Workspace. Primary Bath is Updated with Modern Finishes and Frameless Glass Shower. Three Additional Bedrooms & Bath have easy to clean flooring separated from the Primary Suite. Roof Replaced in 2020, Water Heater 2022 & All interior painted in 2020! Enjoy the rest of summer relaxing on a lounge chair on the tanning bed of their pool. Must See Home in excellent location!
Location
State TX
County Denton
Community Jogging Path/Bike Path
Direction See GPS
Rooms
Dining Room 2
Interior
Interior Features Cable TV Available, Chandelier, Decorative Lighting, Eat-in Kitchen, Granite Counters, High Speed Internet Available, Kitchen Island, Pantry, Vaulted Ceiling(s), Walk-In Closet(s)
Heating Central, Natural Gas, Zoned
Cooling Ceiling Fan(s), Central Air, Electric, Zoned
Fireplaces Number 1
Fireplaces Type Family Room, Gas Logs, Gas Starter
Appliance Dishwasher, Disposal, Gas Range, Gas Water Heater, Microwave, Plumbed For Gas in Kitchen, Warming Drawer
Heat Source Central, Natural Gas, Zoned
Laundry Electric Dryer Hookup, Utility Room, Full Size W/D Area, Washer Hookup
Exterior
Exterior Feature Attached Grill, Built-in Barbecue, Covered Deck, Covered Patio/Porch, Rain Gutters
Garage Spaces 2.0
Fence Back Yard, Wood
Pool Gunite, In Ground, Water Feature
Community Features Jogging Path/Bike Path
Utilities Available City Sewer, City Water, Concrete, Curbs, Sidewalk
Total Parking Spaces 2
Garage Yes
Private Pool 1
Building
Lot Description Interior Lot, Sprinkler System, Subdivision
Story Two
Level or Stories Two
Structure Type Brick
Schools
Elementary Schools Old Settlers
Middle Schools Mckamy
High Schools Flower Mound
School District Lewisville Isd
Others
Ownership See Instructions
Acceptable Financing Cash, Conventional, FHA
Listing Terms Cash, Conventional, FHA
Financing Conventional
Special Listing Condition Survey Available
Read Less Info
Want to know what your home might be worth? Contact us for a FREE valuation!

Our team is ready to help you sell your home for the highest possible price ASAP

©2025 North Texas Real Estate Information Systems.
Bought with Steve Obenshain • RE/MAX Dallas Suburbs
18333 Preston Rd # 100, Dallas, TX, 75252, United States







