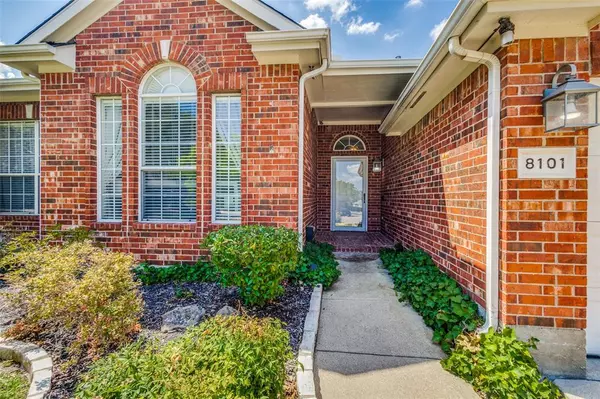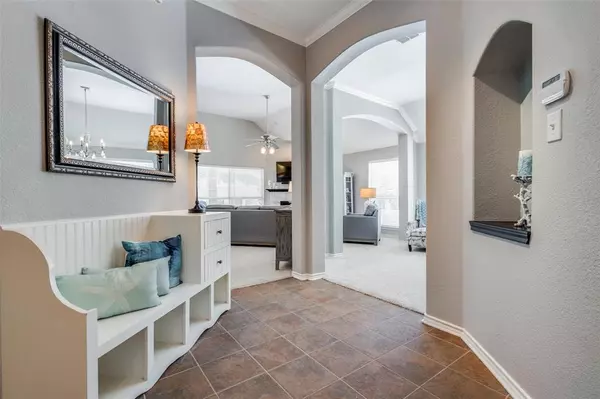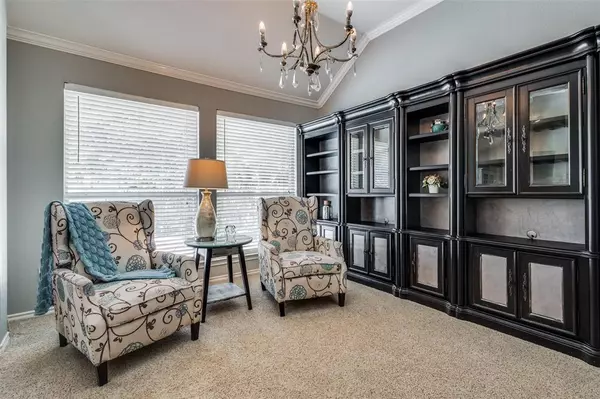$419,999
For more information regarding the value of a property, please contact us for a free consultation.
4 Beds
2 Baths
2,166 SqFt
SOLD DATE : 08/09/2024
Key Details
Property Type Single Family Home
Sub Type Single Family Residence
Listing Status Sold
Purchase Type For Sale
Square Footage 2,166 sqft
Price per Sqft $193
Subdivision Park Glen Add
MLS Listing ID 20659007
Sold Date 08/09/24
Style Traditional
Bedrooms 4
Full Baths 2
HOA Fees $5/ann
HOA Y/N Mandatory
Year Built 1997
Annual Tax Amount $8,568
Lot Size 8,319 Sqft
Acres 0.191
Property Description
Revel in the beauty of this gorgeous light and bright home situated on a tranquil cul-de-sac. This distinctive open-concept layout seamlessly connects various areas of the home, providing ample space for both social gatherings and relaxation. The well-equipped kitchen features stainless steel appliances, a double oven, a gas cooktop, an island, walk in pantry and granite countertops. The living room includes a brick gas fireplace and offers enchanting views of the inviting pool and spa. The generously sized master suite, tucked away for privacy, includes a sitting area, an ensuite bath with a separate shower, a jetted bathtub, dual sinks and a walk-in closet. Two expansive backyard spaces cater for outdoor entertainment and leisure. This home is replete with an array of upgrades, such as enhanced lighting, a custom-built drop zone, additional built-in cabinetry, and various other features. Don't miss out on this opportunity to experience this remarkable property firsthand.
Location
State TX
County Tarrant
Community Park
Direction Left on N Tarrant Parkway, left on Park Vista Blvd, left on Yellowstone Trail, right on Yellowstone Ct. Home is located at 8101 Yellowstone Ct. (waze app for directions)
Rooms
Dining Room 1
Interior
Interior Features Cable TV Available, Chandelier, Decorative Lighting, Eat-in Kitchen, High Speed Internet Available, Kitchen Island, Open Floorplan, Pantry, Smart Home System, Sound System Wiring, Walk-In Closet(s)
Flooring Carpet, Ceramic Tile
Fireplaces Number 1
Fireplaces Type Brick, Family Room
Appliance Dishwasher, Disposal, Gas Cooktop, Microwave, Double Oven
Laundry Utility Room
Exterior
Exterior Feature Covered Patio/Porch
Garage Spaces 2.0
Pool Diving Board, Fenced, In Ground, Outdoor Pool, Pool/Spa Combo
Community Features Park
Utilities Available City Sewer, City Water, Sidewalk
Roof Type Composition
Total Parking Spaces 2
Garage Yes
Private Pool 1
Building
Story One
Foundation Slab
Level or Stories One
Schools
Elementary Schools Parkglen
Middle Schools Hillwood
High Schools Central
School District Keller Isd
Others
Restrictions Deed
Ownership Of record
Acceptable Financing Cash, Conventional, FHA, VA Loan
Listing Terms Cash, Conventional, FHA, VA Loan
Financing Conventional
Special Listing Condition Deed Restrictions, Survey Available
Read Less Info
Want to know what your home might be worth? Contact us for a FREE valuation!

Our team is ready to help you sell your home for the highest possible price ASAP

©2025 North Texas Real Estate Information Systems.
Bought with Bradley Moon • Keller Williams Realty DPR
18333 Preston Rd # 100, Dallas, TX, 75252, United States







