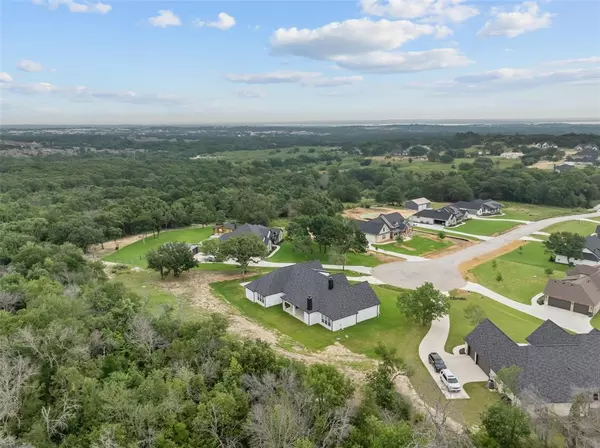$699,000
For more information regarding the value of a property, please contact us for a free consultation.
4 Beds
4 Baths
3,087 SqFt
SOLD DATE : 08/12/2024
Key Details
Property Type Single Family Home
Sub Type Single Family Residence
Listing Status Sold
Purchase Type For Sale
Square Footage 3,087 sqft
Price per Sqft $226
Subdivision Shady Creek Estates
MLS Listing ID 20646100
Sold Date 08/12/24
Bedrooms 4
Full Baths 4
HOA Y/N None
Year Built 2022
Annual Tax Amount $5,012
Lot Size 1.010 Acres
Acres 1.01
Property Description
Welcome Home with the best view in the neighborhood! When you enter this home you will immediately will be star struck with it's cathedral ceilings with it's wood beams and tall windows that offer electric shades that allow natural light to cascade in. The kitchen is a chef's dream with it's quartz countertops and the oversized island for entertaining. $2500 upgrades on the kitchen cabinets that offer lights in the top glass cabinets for elegance, equipped with state-of-the-art appliances, large pantry. Enjoy cozy evenings by the fireplace in the spacious living room or retreat to the luxurious master suite complete with a spa-like ensuite bath and walk-in closet. Upgraded flooring $2500 flooring in the game room. Outside, the sprawling yard offers endless possibilities, whether it's hosting outdoor gatherings, gardening, or simply unwinding amidst the natural beauty. The covered patio provides the perfect spot for al fresco dining while overlooking the picturesque surroundings.
Location
State TX
County Parker
Direction Favorite GPS
Rooms
Dining Room 1
Interior
Interior Features Built-in Features, Cathedral Ceiling(s), Decorative Lighting, Kitchen Island, Open Floorplan, Pantry, Walk-In Closet(s)
Heating Central
Cooling Ceiling Fan(s), Central Air
Fireplaces Number 2
Fireplaces Type Wood Burning
Appliance Dishwasher, Disposal, Electric Cooktop, Electric Oven, Microwave, Double Oven
Heat Source Central
Laundry Electric Dryer Hookup, Utility Room, Full Size W/D Area
Exterior
Exterior Feature Covered Patio/Porch, Rain Gutters, Other
Garage Spaces 3.0
Utilities Available Aerobic Septic
Total Parking Spaces 3
Garage Yes
Building
Lot Description Acreage
Story One
Foundation Slab
Level or Stories One
Schools
Elementary Schools Azle
High Schools Azle
School District Azle Isd
Others
Ownership On File
Financing Cash
Read Less Info
Want to know what your home might be worth? Contact us for a FREE valuation!

Our team is ready to help you sell your home for the highest possible price ASAP

©2025 North Texas Real Estate Information Systems.
Bought with Ingrid Nelson • Compass RE Texas, LLC
18333 Preston Rd # 100, Dallas, TX, 75252, United States







