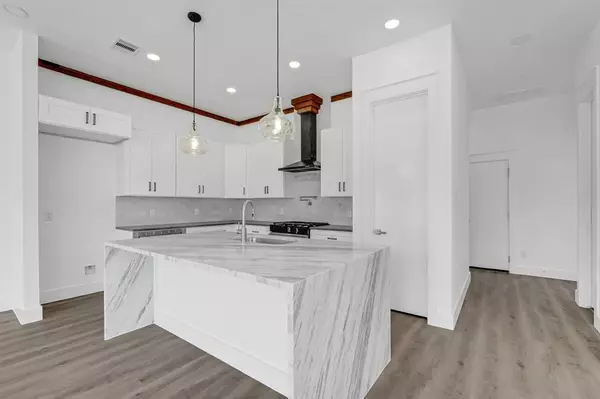$415,900
For more information regarding the value of a property, please contact us for a free consultation.
3 Beds
2.1 Baths
1,954 SqFt
SOLD DATE : 08/09/2024
Key Details
Property Type Single Family Home
Listing Status Sold
Purchase Type For Sale
Square Footage 1,954 sqft
Price per Sqft $212
Subdivision Rosslyn Heights
MLS Listing ID 16847370
Sold Date 08/09/24
Style Contemporary/Modern
Bedrooms 3
Full Baths 2
Half Baths 1
Year Built 2024
Annual Tax Amount $1,148
Tax Year 2023
Lot Size 3,000 Sqft
Acres 0.0689
Property Description
This 3 bed/2.5 bath + loft home is a stunning oasis with high ceilings, abundant natural light, and an oversized first floor perfect for gatherings. The kitchen is a chef's dream with an oversized marble island w/waterfall edges, solid wood cabinets with soft close, modern finishes, pot filler, top-of-the-line appliances, under mount lighting, leather finish granite countertops, a large walk-in pantry with floor-to-ceiling shelving and access door to garage. Upstairs, you'll find all bedrooms, a spacious game room with a built-in beverage bar, and access to a 250 sq ft loft. The primary bedroom is a retreat with vaulted ceilings and an exterior living area. The backyard is low-maintenance with turf grass, gravel, and a large deck for entertaining. Don't miss out on this incredible home - schedule your tour today!
Location
State TX
County Harris
Area Northwest Houston
Rooms
Bedroom Description All Bedrooms Up,En-Suite Bath,Split Plan,Walk-In Closet
Other Rooms Gameroom Up, Kitchen/Dining Combo, Living Area - 1st Floor, Living/Dining Combo, Loft, Utility Room in House
Master Bathroom Primary Bath: Double Sinks, Primary Bath: Shower Only, Secondary Bath(s): Tub/Shower Combo
Den/Bedroom Plus 4
Kitchen Island w/o Cooktop, Kitchen open to Family Room, Pot Filler, Soft Closing Cabinets, Soft Closing Drawers, Walk-in Pantry
Interior
Interior Features Fire/Smoke Alarm, High Ceiling
Heating Central Gas
Cooling Central Electric
Flooring Tile, Vinyl Plank
Exterior
Exterior Feature Back Yard, Back Yard Fenced, Fully Fenced, Patio/Deck
Parking Features Attached Garage
Garage Spaces 2.0
Garage Description Double-Wide Driveway
Roof Type Composition
Street Surface Concrete,Curbs
Private Pool No
Building
Lot Description Subdivision Lot
Story 2
Foundation Slab
Lot Size Range 0 Up To 1/4 Acre
Builder Name Bradfield, LLC
Sewer Public Sewer
Water Public Water
Structure Type Cement Board
New Construction Yes
Schools
Elementary Schools Smith Elementary School (Houston)
Middle Schools Clifton Middle School (Houston)
High Schools Scarborough High School
School District 27 - Houston
Others
Senior Community No
Restrictions No Restrictions
Tax ID 030-237-028-0043
Ownership Full Ownership
Energy Description Ceiling Fans,Digital Program Thermostat,High-Efficiency HVAC,Insulated Doors,Insulated/Low-E windows
Acceptable Financing Cash Sale, Conventional, FHA, VA
Tax Rate 2.0148
Disclosures No Disclosures
Listing Terms Cash Sale, Conventional, FHA, VA
Financing Cash Sale,Conventional,FHA,VA
Special Listing Condition No Disclosures
Read Less Info
Want to know what your home might be worth? Contact us for a FREE valuation!

Our team is ready to help you sell your home for the highest possible price ASAP

Bought with Evolve Real Estate
18333 Preston Rd # 100, Dallas, TX, 75252, United States







