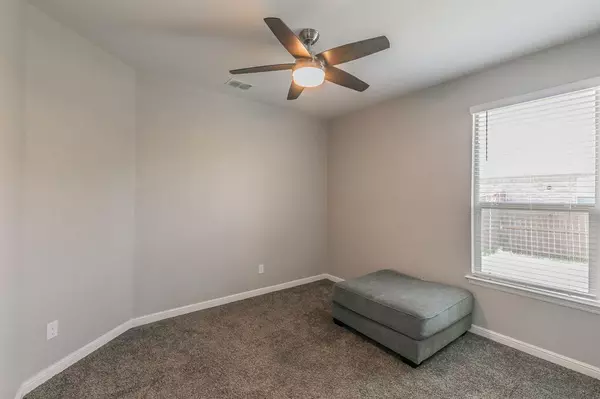$340,000
For more information regarding the value of a property, please contact us for a free consultation.
4 Beds
2 Baths
1,808 SqFt
SOLD DATE : 08/15/2024
Key Details
Property Type Single Family Home
Sub Type Single Family Residence
Listing Status Sold
Purchase Type For Sale
Square Footage 1,808 sqft
Price per Sqft $188
Subdivision Harbor Parc
MLS Listing ID 20637575
Sold Date 08/15/24
Style Traditional
Bedrooms 4
Full Baths 2
HOA Fees $31/ann
HOA Y/N Mandatory
Year Built 2020
Annual Tax Amount $7,670
Lot Size 0.287 Acres
Acres 0.287
Property Description
Discover the perfect blend of comfort and luxury in this nearly new 4-bedroom, 2-bath home, ideally situated near Eagle Mountain Lake. This immaculate property offers an unparalleled living experience with modern amenities and serene natural surroundings. Enjoy a generous floor plan with four well-appointed bedrooms, perfect for families or those needing extra space. The kitchen features granite countertops and ample counter space—bright, airy living spaces designed for relaxation and entertainment. Outdoor space offers a beautiful Hot Tub and oversized lot with a large backyard and landscaped yard, perfect for outdoor gatherings and enjoying the serene environment. The home is wired for Whole Home Generator service. It is conveniently located near schools, shopping centers, and dining options while providing a tranquil, low-key setting.
Location
State TX
County Tarrant
Community Curbs, Greenbelt, Sidewalks
Direction Use GPS
Rooms
Dining Room 1
Interior
Interior Features Cable TV Available, Eat-in Kitchen, Granite Counters, High Speed Internet Available, Open Floorplan, Pantry, Smart Home System, Walk-In Closet(s)
Heating Central, Natural Gas
Cooling Ceiling Fan(s), Central Air, Electric
Flooring Carpet, Ceramic Tile
Equipment Generator
Appliance Dishwasher, Disposal, Gas Oven, Gas Range, Gas Water Heater, Microwave, Convection Oven, Plumbed For Gas in Kitchen, Tankless Water Heater, Vented Exhaust Fan
Heat Source Central, Natural Gas
Laundry Electric Dryer Hookup, Utility Room, Full Size W/D Area, Washer Hookup
Exterior
Exterior Feature Covered Patio/Porch, Dog Run, Rain Gutters, Lighting, Private Yard
Garage Spaces 2.0
Fence Back Yard, Cross Fenced, Full, Privacy, Wood, Wrought Iron
Community Features Curbs, Greenbelt, Sidewalks
Utilities Available All Weather Road, Cable Available, City Sewer, City Water, Community Mailbox, Concrete, Curbs, Electricity Available, Electricity Connected, Individual Gas Meter, Individual Water Meter, Natural Gas Available, Phone Available, Sewer Available, Sidewalk, Underground Utilities
Roof Type Asphalt,Shingle
Total Parking Spaces 2
Garage Yes
Building
Lot Description Lrg. Backyard Grass, Sprinkler System, Subdivision
Story One
Foundation Slab
Level or Stories One
Structure Type Brick,Fiber Cement
Schools
Elementary Schools Walnut Creek
High Schools Azle
School District Azle Isd
Others
Restrictions Deed
Ownership See Instructions Please
Acceptable Financing Cash, Conventional, FHA, VA Loan
Listing Terms Cash, Conventional, FHA, VA Loan
Financing VA
Special Listing Condition Aerial Photo, Deed Restrictions, Survey Available
Read Less Info
Want to know what your home might be worth? Contact us for a FREE valuation!

Our team is ready to help you sell your home for the highest possible price ASAP

©2025 North Texas Real Estate Information Systems.
Bought with Jourdan Duke • Swingle & Co. Realty
18333 Preston Rd # 100, Dallas, TX, 75252, United States







