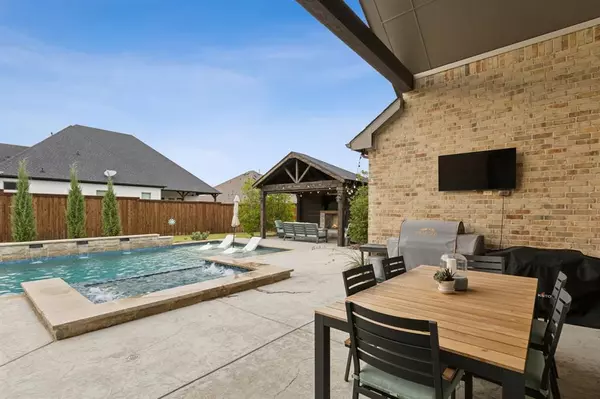$1,099,000
For more information regarding the value of a property, please contact us for a free consultation.
4 Beds
4 Baths
3,695 SqFt
SOLD DATE : 08/15/2024
Key Details
Property Type Single Family Home
Sub Type Single Family Residence
Listing Status Sold
Purchase Type For Sale
Square Footage 3,695 sqft
Price per Sqft $297
Subdivision 5T Ranch Ph 2
MLS Listing ID 20677990
Sold Date 08/15/24
Style Craftsman
Bedrooms 4
Full Baths 3
Half Baths 1
HOA Fees $125/ann
HOA Y/N Mandatory
Year Built 2021
Annual Tax Amount $18,639
Lot Size 0.277 Acres
Acres 0.277
Property Description
Elevate your lifestyle with this stunning home that redefines comfort + sophistication. With an open-concept living and dining space, outdoor living center, and refreshing pool, this home is the perfect place for family living, entertaining guests, and escaping the summer heat. Soaring ceilings and an abundance of natural light help warm the interior of this home, whose functional floorplan offers a first floor primary with oversized en suite bath & large walk-in closet, separate downstairs guest suite with attached bath, dedicated office space, and two bedrooms with additional living room on the second level. Situated in Argyle's premiere 5T Ranch, zoned to top-rated schools and offering easy access to DCC, the location of this property can't be beat. Impress yourself, and come call this Home.
Location
State TX
County Denton
Direction Use GPS
Rooms
Dining Room 1
Interior
Interior Features Cable TV Available, Decorative Lighting, Eat-in Kitchen, High Speed Internet Available, Kitchen Island, Open Floorplan, Pantry, Vaulted Ceiling(s), Walk-In Closet(s)
Heating Central, Natural Gas
Cooling Central Air, Electric
Flooring Carpet, Luxury Vinyl Plank
Fireplaces Number 2
Fireplaces Type Family Room, Gas, Living Room, Outside
Appliance Dishwasher, Disposal, Gas Cooktop, Microwave, Double Oven, Plumbed For Gas in Kitchen, Refrigerator, Vented Exhaust Fan
Heat Source Central, Natural Gas
Laundry Electric Dryer Hookup, Utility Room, Full Size W/D Area
Exterior
Exterior Feature Covered Patio/Porch, Rain Gutters, Outdoor Living Center, Private Yard
Garage Spaces 3.0
Fence Back Yard, Wood
Pool Cabana, In Ground, Pool/Spa Combo, Water Feature, Waterfall
Utilities Available City Sewer, City Water
Roof Type Composition
Total Parking Spaces 3
Garage Yes
Private Pool 1
Building
Lot Description Interior Lot, Landscaped
Story Two
Foundation Slab
Level or Stories Two
Structure Type Brick
Schools
Elementary Schools Hilltop
Middle Schools Argyle
High Schools Argyle
School District Argyle Isd
Others
Restrictions Architectural,Building,Deed
Ownership On Record
Acceptable Financing Cash, Conventional, FHA, VA Loan
Listing Terms Cash, Conventional, FHA, VA Loan
Financing Conventional
Read Less Info
Want to know what your home might be worth? Contact us for a FREE valuation!

Our team is ready to help you sell your home for the highest possible price ASAP

©2025 North Texas Real Estate Information Systems.
Bought with Kason Hart • MAGNOLIA REALTY
18333 Preston Rd # 100, Dallas, TX, 75252, United States







