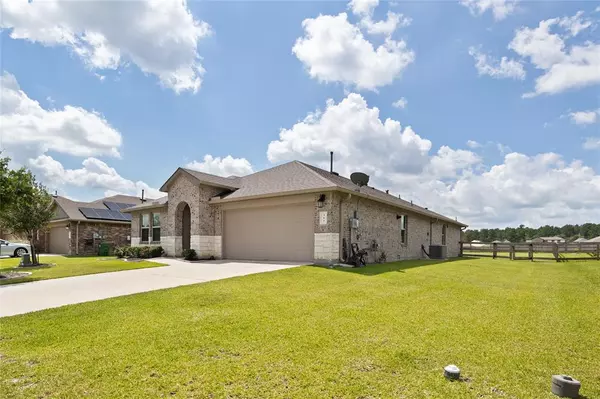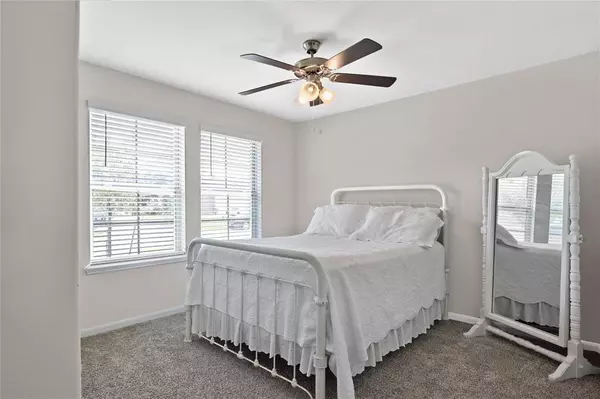$290,000
For more information regarding the value of a property, please contact us for a free consultation.
4 Beds
3 Baths
2,058 SqFt
SOLD DATE : 08/14/2024
Key Details
Property Type Single Family Home
Listing Status Sold
Purchase Type For Sale
Square Footage 2,058 sqft
Price per Sqft $140
Subdivision Cypress Point
MLS Listing ID 54410790
Sold Date 08/14/24
Style Traditional
Bedrooms 4
Full Baths 3
HOA Fees $58/ann
HOA Y/N 1
Year Built 2020
Annual Tax Amount $6,297
Tax Year 2023
Lot Size 10,237 Sqft
Acres 0.235
Property Description
Nestled within a close-knit community, this immaculate 4-bedroom, 3-bathroom home boasts an inviting open concept and a well-designed split floor plan that ensures each bedroom enjoys a sense of seclusion. The home is equipped with smart features including a smart thermostat, smart doorbell, and a filtration system. Outside, a custom palapa in the backyard provides a perfect oasis for outdoor gatherings and relaxation. No direct back neighbors makes for a more open feel. Conveniently located near I-10, it stands as the midpoint between Beaumont and Houston, offering seamless access to both cities. Additionally, the property is in close proximity to a variety of bodies of water like the lake, river, bay, and bayou—making it an ideal choice for outdoor enthusiasts and nature lovers alike.
Location
State TX
County Chambers
Area Chambers County East
Rooms
Bedroom Description All Bedrooms Down,En-Suite Bath,Split Plan,Walk-In Closet
Other Rooms 1 Living Area, Home Office/Study, Kitchen/Dining Combo, Living/Dining Combo, Utility Room in House
Master Bathroom Full Secondary Bathroom Down, Primary Bath: Double Sinks, Primary Bath: Shower Only, Secondary Bath(s): Double Sinks
Kitchen Instant Hot Water, Kitchen open to Family Room, Walk-in Pantry
Interior
Interior Features Alarm System - Owned, Crown Molding, Fire/Smoke Alarm
Heating Central Electric
Cooling Central Electric
Flooring Carpet, Vinyl
Exterior
Exterior Feature Back Yard, Back Yard Fenced, Covered Patio/Deck
Parking Features Attached Garage
Garage Spaces 2.0
Garage Description Auto Garage Door Opener, Double-Wide Driveway
Roof Type Composition
Private Pool No
Building
Lot Description Subdivision Lot
Story 1
Foundation Slab
Lot Size Range 0 Up To 1/4 Acre
Water Water District
Structure Type Brick
New Construction No
Schools
Elementary Schools Anahuac Elementary School
Middle Schools Anahuac Middle School
High Schools Anahuac High School
School District 4 - Anahuac
Others
Senior Community No
Restrictions Deed Restrictions
Tax ID 61341
Energy Description Ceiling Fans,Digital Program Thermostat,High-Efficiency HVAC,Tankless/On-Demand H2O Heater
Acceptable Financing Cash Sale, Conventional, FHA, USDA Loan, VA
Tax Rate 2.1698
Disclosures Mud, Sellers Disclosure
Listing Terms Cash Sale, Conventional, FHA, USDA Loan, VA
Financing Cash Sale,Conventional,FHA,USDA Loan,VA
Special Listing Condition Mud, Sellers Disclosure
Read Less Info
Want to know what your home might be worth? Contact us for a FREE valuation!

Our team is ready to help you sell your home for the highest possible price ASAP

Bought with Dream Maker Realty
18333 Preston Rd # 100, Dallas, TX, 75252, United States







