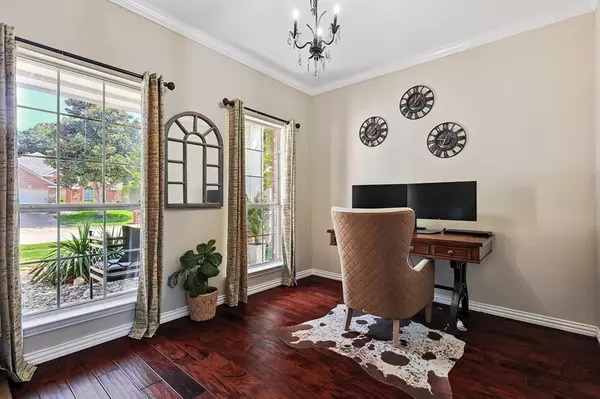$620,000
For more information regarding the value of a property, please contact us for a free consultation.
4 Beds
3 Baths
2,468 SqFt
SOLD DATE : 08/15/2024
Key Details
Property Type Single Family Home
Sub Type Single Family Residence
Listing Status Sold
Purchase Type For Sale
Square Footage 2,468 sqft
Price per Sqft $251
Subdivision Wellington Of Flower Mound Ph
MLS Listing ID 20665342
Sold Date 08/15/24
Style Traditional
Bedrooms 4
Full Baths 2
Half Baths 1
HOA Fees $41
HOA Y/N Mandatory
Year Built 2000
Annual Tax Amount $7,958
Lot Size 6,272 Sqft
Acres 0.144
Property Description
Welcome to your dream home in highly desirable Wellington, with loads of amenities at your doorstep. This stunning residence has been meticulously maintained and boasts an outdoor oasis sure to impress with a covered patio, outdoor kitchen, and relaxing spa for unwinding after a long day. Inside, the open-concept plan seamlessly connects the living and dining areas into the kitchen that features updated appliances, beautiful cabinets and granite countertops. Downstairs, a dedicated office space provides a quiet retreat and the private primary suite is a sanctuary in itself, offering a spacious en-suite bathroom with huge walk-in shower. Upstairs, you'll find a versatile game room loft, and three generously sized bedrooms. The neighborhood HOA includes 2 community pools, tennis and pickleball courts, fitness center, club house, fishing ponds, jogging and biking trails. Close proximity to exemplary schools, shopping and entertainment. Experience luxury, comfort, and convenience in one!
Location
State TX
County Denton
Direction Please use preferred method of mapping.
Rooms
Dining Room 2
Interior
Interior Features Decorative Lighting, Eat-in Kitchen, Granite Counters, High Speed Internet Available, Loft, Open Floorplan, Pantry, Vaulted Ceiling(s), Walk-In Closet(s)
Heating Central
Cooling Central Air
Flooring Carpet, Ceramic Tile, Wood
Fireplaces Number 1
Fireplaces Type Gas Starter
Appliance Dishwasher, Disposal, Electric Cooktop, Electric Oven, Microwave
Heat Source Central
Laundry Full Size W/D Area
Exterior
Exterior Feature Covered Patio/Porch, Fire Pit, Gas Grill, Rain Gutters, Lighting, Outdoor Kitchen, Outdoor Living Center, Private Yard
Garage Spaces 2.0
Fence Wood
Pool Separate Spa/Hot Tub
Utilities Available City Sewer, City Water, Concrete, Curbs, Underground Utilities
Roof Type Composition
Total Parking Spaces 2
Garage Yes
Building
Lot Description Few Trees, Interior Lot, Landscaped, No Backyard Grass, Sprinkler System, Subdivision
Story Two
Foundation Slab
Level or Stories Two
Structure Type Brick,Siding
Schools
Elementary Schools Wellington
Middle Schools Mckamy
High Schools Flower Mound
School District Lewisville Isd
Others
Ownership See records
Acceptable Financing Cash, Conventional, FHA, VA Loan
Listing Terms Cash, Conventional, FHA, VA Loan
Financing Conventional
Read Less Info
Want to know what your home might be worth? Contact us for a FREE valuation!

Our team is ready to help you sell your home for the highest possible price ASAP

©2025 North Texas Real Estate Information Systems.
Bought with Quan Thang • Century 21 Mike Bowman, Inc.
18333 Preston Rd # 100, Dallas, TX, 75252, United States







