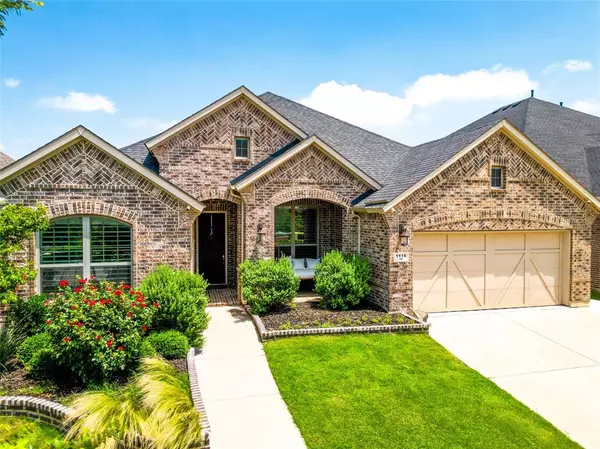$610,000
For more information regarding the value of a property, please contact us for a free consultation.
3 Beds
4 Baths
2,775 SqFt
SOLD DATE : 08/16/2024
Key Details
Property Type Single Family Home
Sub Type Single Family Residence
Listing Status Sold
Purchase Type For Sale
Square Footage 2,775 sqft
Price per Sqft $219
Subdivision Harvest Ph 3B
MLS Listing ID 20607199
Sold Date 08/16/24
Style Ranch
Bedrooms 3
Full Baths 3
Half Baths 1
HOA Fees $86
HOA Y/N Mandatory
Year Built 2019
Annual Tax Amount $9,673
Lot Size 7,100 Sqft
Acres 0.163
Property Description
Single story home with 3 car tandem garage, pool, new artificial turf installed 9-2023 in backyard. Open floorplan with media room, custom shades and shutters throughout, and media room. Large master suite and large walk-in closet. Argyle ISD, less than 15 minute walk to Argyle West Elementary. Property is also available for lease. $10, 000 TOWARDS BUYER'S CLOSING COSTS or REPAIRS WITH AN ACCEPTED OFFER.
Location
State TX
County Denton
Community Community Pool, Curbs, Fishing, Gated, Greenbelt, Jogging Path/Bike Path, Park, Playground, Pool
Direction Travel West from 35W on 407 and turn left on Harvest Way. Continue on Harvest Way through two stop signs. Turn left onto 10th Street. 1116 is the 5th house on the left.
Rooms
Dining Room 1
Interior
Interior Features Cable TV Available, Double Vanity, Flat Screen Wiring, Granite Counters, High Speed Internet Available, Kitchen Island, Open Floorplan, Sound System Wiring, Walk-In Closet(s), Wired for Data
Heating Central, Natural Gas
Cooling Ceiling Fan(s), Central Air, Electric
Flooring Carpet, Ceramic Tile, Luxury Vinyl Plank
Fireplaces Number 1
Fireplaces Type Gas Logs, Living Room
Appliance Dishwasher, Disposal, Electric Oven, Gas Range, Microwave, Convection Oven, Vented Exhaust Fan
Heat Source Central, Natural Gas
Laundry Electric Dryer Hookup, Full Size W/D Area, Washer Hookup
Exterior
Exterior Feature Dog Run, Gas Grill, Rain Gutters, Lighting, Outdoor Living Center, Private Yard, Storage
Garage Spaces 3.0
Fence Back Yard, Perimeter, Security, Wood
Pool Fenced, Heated, In Ground, Outdoor Pool, Private, Salt Water, Waterfall
Community Features Community Pool, Curbs, Fishing, Gated, Greenbelt, Jogging Path/Bike Path, Park, Playground, Pool
Utilities Available Cable Available, City Sewer, City Water, Co-op Electric, Concrete, Curbs, Electricity Available, Electricity Connected, Individual Gas Meter, Natural Gas Available, Sidewalk, Unincorporated
Roof Type Composition
Total Parking Spaces 3
Garage Yes
Private Pool 1
Building
Lot Description Few Trees, Landscaped, No Backyard Grass, Sprinkler System, Subdivision
Story One
Foundation Slab
Level or Stories One
Structure Type Brick,Rock/Stone
Schools
Elementary Schools Argyle West
Middle Schools Argyle
High Schools Argyle
School District Argyle Isd
Others
Restrictions Deed
Ownership Preston & Danielle Bakic
Acceptable Financing Cash, Conventional, FHA, VA Loan
Listing Terms Cash, Conventional, FHA, VA Loan
Financing Conventional
Special Listing Condition Aerial Photo
Read Less Info
Want to know what your home might be worth? Contact us for a FREE valuation!

Our team is ready to help you sell your home for the highest possible price ASAP

©2025 North Texas Real Estate Information Systems.
Bought with Scherrie Beauman • eXp Realty LLC
18333 Preston Rd # 100, Dallas, TX, 75252, United States







