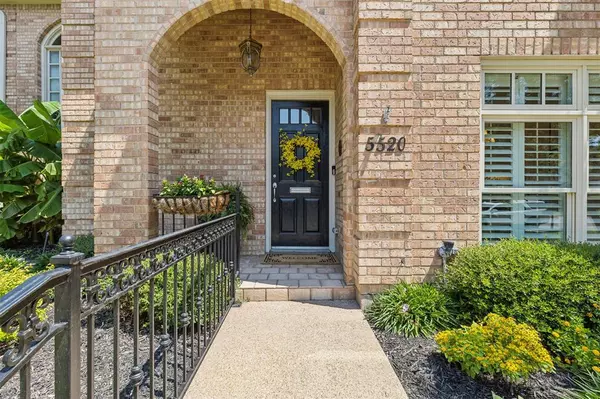$899,000
For more information regarding the value of a property, please contact us for a free consultation.
4 Beds
4 Baths
4,385 SqFt
SOLD DATE : 08/16/2024
Key Details
Property Type Single Family Home
Sub Type Single Family Residence
Listing Status Sold
Purchase Type For Sale
Square Footage 4,385 sqft
Price per Sqft $205
Subdivision Chamberlain Arlington Heights 1St
MLS Listing ID 20676272
Sold Date 08/16/24
Style Traditional
Bedrooms 4
Full Baths 3
Half Baths 1
HOA Y/N None
Year Built 1985
Annual Tax Amount $14,532
Lot Size 7,797 Sqft
Acres 0.179
Lot Dimensions tbv
Property Description
In a prime location, this exquisite 4-bedroom, 4-bathroom home offers expansive living spaces with soaring ceilings, a charming fireplace, and beautiful wood floors, all bathed in natural light. The dining area seamlessly integrates with the living space and features a bar with a wine fridge, perfect for elegant gatherings. Adjacent is a gourmet kitchen with quartz countertops, stainless steel appliances, an island, and a breakfast nook. The main floor's primary bedroom suite is a serene retreat with dual walk-in closets, quartz countertops, double vanities, a separate shower, and a luxurious tub. A study with a built-in desk and cabinetry adds functionality. Upstairs, a spacious second living area, three bedrooms with walk-in closets, and two remodeled bathrooms, including an ensuite bath, offer comfort and privacy. Outside, enjoy a private oasis with a pool, spa, pergola, and pet-friendly turf.
Location
State TX
County Tarrant
Direction Use GPS
Rooms
Dining Room 2
Interior
Interior Features Built-in Features, Built-in Wine Cooler, Cable TV Available, Decorative Lighting, Double Vanity, Dry Bar, Eat-in Kitchen, Flat Screen Wiring, High Speed Internet Available, Kitchen Island, Pantry, Vaulted Ceiling(s), Walk-In Closet(s)
Cooling Ceiling Fan(s), Central Air, Electric
Flooring Carpet, Hardwood, Tile
Fireplaces Number 1
Fireplaces Type Gas Logs, Living Room
Appliance Dishwasher, Disposal, Electric Cooktop, Electric Oven, Microwave
Laundry Electric Dryer Hookup, Utility Room, Full Size W/D Area, Washer Hookup, Other
Exterior
Exterior Feature Balcony, Covered Patio/Porch, Rain Gutters
Garage Spaces 2.0
Fence Brick, Wood
Pool Gunite, In Ground, Lap, Pool/Spa Combo, Private, Waterfall
Utilities Available City Sewer, City Water, Curbs, Sidewalk
Roof Type Tile
Total Parking Spaces 2
Garage Yes
Private Pool 1
Building
Lot Description Interior Lot, Landscaped, Sprinkler System
Story Two
Foundation Slab
Level or Stories Two
Structure Type Brick
Schools
Elementary Schools Phillips M
Middle Schools Monnig
High Schools Arlngtnhts
School District Fort Worth Isd
Others
Ownership Cartus Financial Corporation
Financing Conventional
Read Less Info
Want to know what your home might be worth? Contact us for a FREE valuation!

Our team is ready to help you sell your home for the highest possible price ASAP

©2025 North Texas Real Estate Information Systems.
Bought with Christa Holbert • League Real Estate
18333 Preston Rd # 100, Dallas, TX, 75252, United States







