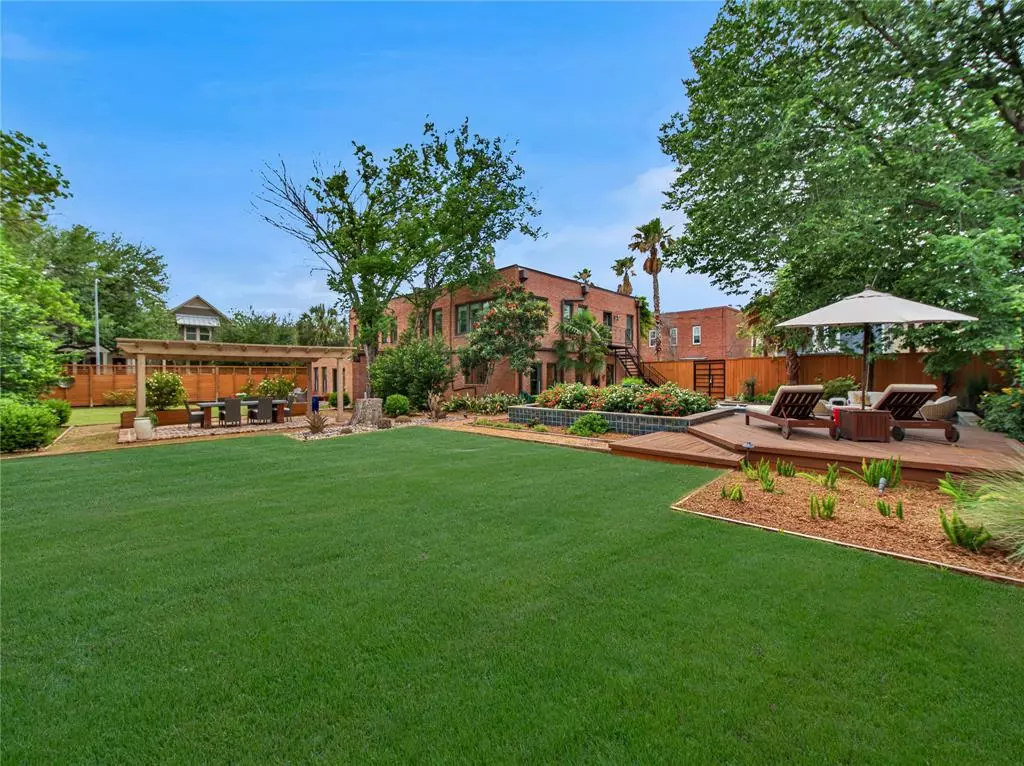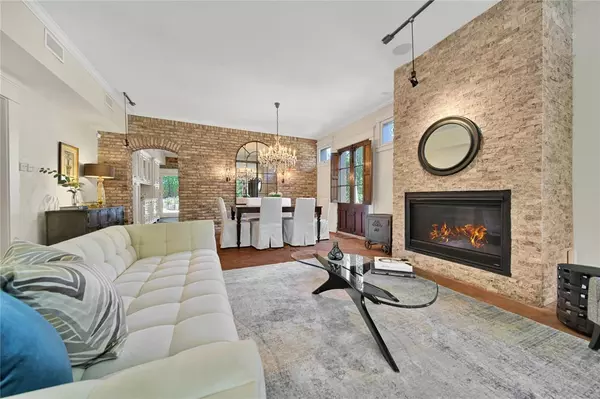$1,810,000
For more information regarding the value of a property, please contact us for a free consultation.
3 Beds
2.1 Baths
3,764 SqFt
SOLD DATE : 08/19/2024
Key Details
Property Type Single Family Home
Listing Status Sold
Purchase Type For Sale
Square Footage 3,764 sqft
Price per Sqft $451
Subdivision Sunset Heights
MLS Listing ID 8537372
Sold Date 08/19/24
Style Other Style
Bedrooms 3
Full Baths 2
Half Baths 1
Year Built 1925
Annual Tax Amount $24,306
Tax Year 2023
Lot Size 0.275 Acres
Acres 0.2755
Property Description
*Seller offering $10k towards rate buy down* Welcome to 501 E 27th St in Sunset Heights, a 100-year-old post office transformed to a 3-bed 2.5-bath home spanning 3,760 ft2 on a 12,000 ft2 corner lot. An entertainer's dream where old meets new from concrete floors, antique fixtures and plaster walls to high-end appliances and spacious rooms. Upon entering, you'll find an open sitting and dining area. An impressive viking range and sub zero fridge frame the kitchen. Double-height ceilings in the family room create a seamless connection to the 2nd floor loft. Upstairs, the primary suite is a haven flooded in natural light including a cozy sitting area w FP, ensuite bathroom, and a private terrace. Two additional bedrooms (one with FP) share the 2nd floor along with a laundry room, full bathroom, and flexible loft area. The outdoor space is a rarity in the Heights with an incredible pool and spa, pebble paths, a pergola, patios, and a climatized sunroom. *listing includes 501 and 507 E27th
Location
State TX
County Harris
Area Heights/Greater Heights
Rooms
Bedroom Description All Bedrooms Up,En-Suite Bath,Walk-In Closet
Other Rooms Family Room, Living Area - 1st Floor, Living/Dining Combo, Loft, Sun Room
Master Bathroom Primary Bath: Double Sinks, Primary Bath: Separate Shower, Primary Bath: Soaking Tub, Secondary Bath(s): Shower Only
Kitchen Breakfast Bar, Island w/o Cooktop, Pantry, Under Cabinet Lighting
Interior
Interior Features Alarm System - Owned, Balcony, Crown Molding, High Ceiling, Refrigerator Included, Window Coverings, Wired for Sound
Heating Central Gas
Cooling Central Electric
Fireplaces Number 3
Fireplaces Type Gas Connections
Exterior
Exterior Feature Back Yard, Back Yard Fenced, Fully Fenced, Spa/Hot Tub, Sprinkler System
Parking Features Attached/Detached Garage
Garage Spaces 2.0
Garage Description Auto Garage Door Opener
Pool Gunite, Heated, In Ground
Roof Type Other
Street Surface Asphalt
Private Pool Yes
Building
Lot Description Corner
Faces South
Story 2
Foundation Slab
Lot Size Range 1/4 Up to 1/2 Acre
Sewer Public Sewer
Water Public Water
Structure Type Brick,Wood
New Construction No
Schools
Elementary Schools Field Elementary School
Middle Schools Hamilton Middle School (Houston)
High Schools Heights High School
School District 27 - Houston
Others
Senior Community No
Restrictions Deed Restrictions
Tax ID 035-080-020-0023
Energy Description Ceiling Fans,Digital Program Thermostat,Insulated/Low-E windows
Acceptable Financing Cash Sale, Conventional, VA
Tax Rate 2.0148
Disclosures Estate
Listing Terms Cash Sale, Conventional, VA
Financing Cash Sale,Conventional,VA
Special Listing Condition Estate
Read Less Info
Want to know what your home might be worth? Contact us for a FREE valuation!

Our team is ready to help you sell your home for the highest possible price ASAP

Bought with Texas Crossway Realty , LLC
18333 Preston Rd # 100, Dallas, TX, 75252, United States







