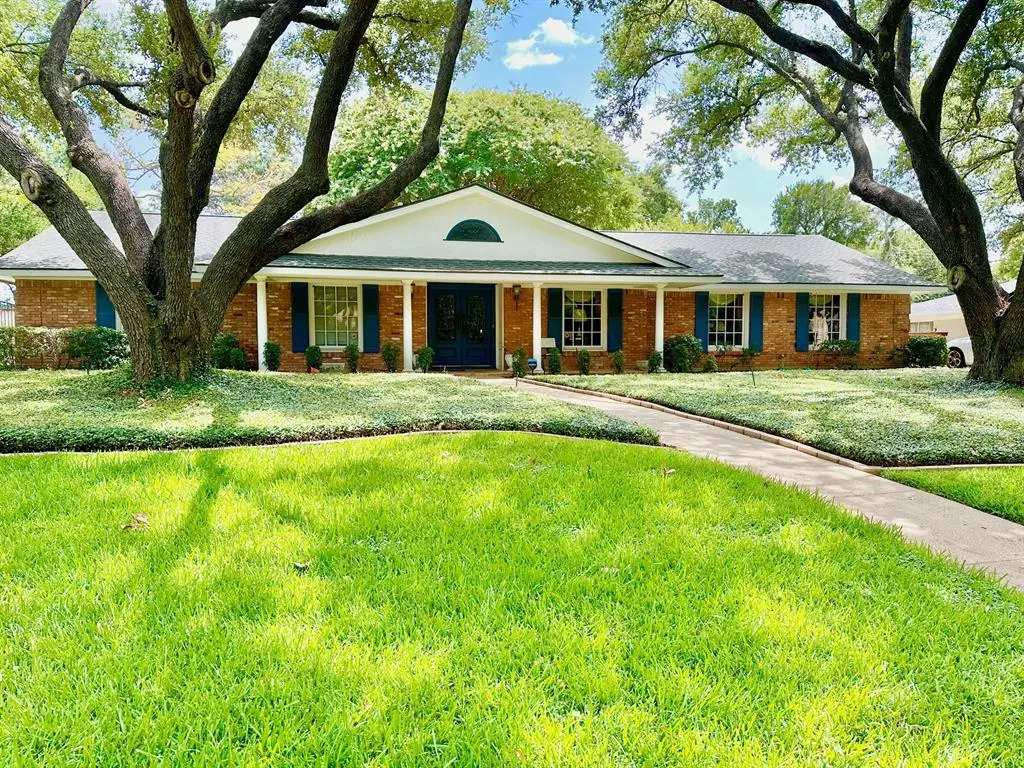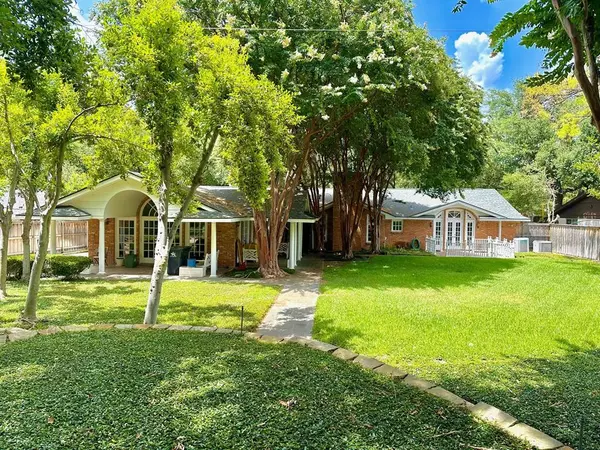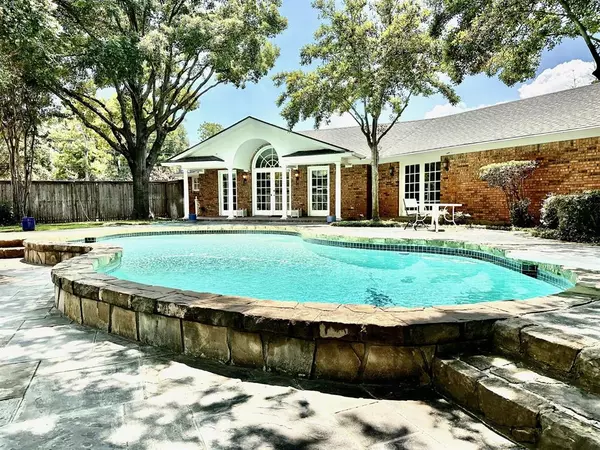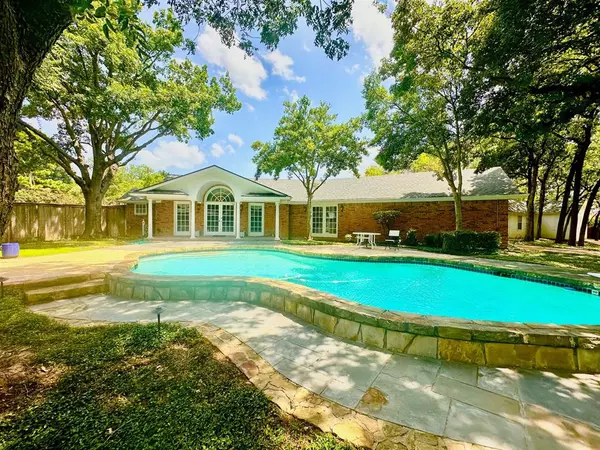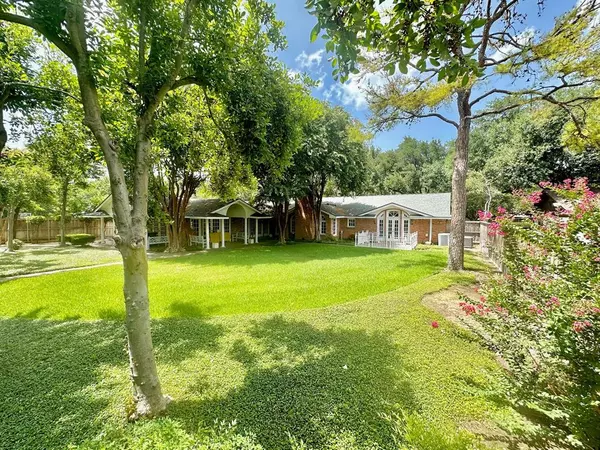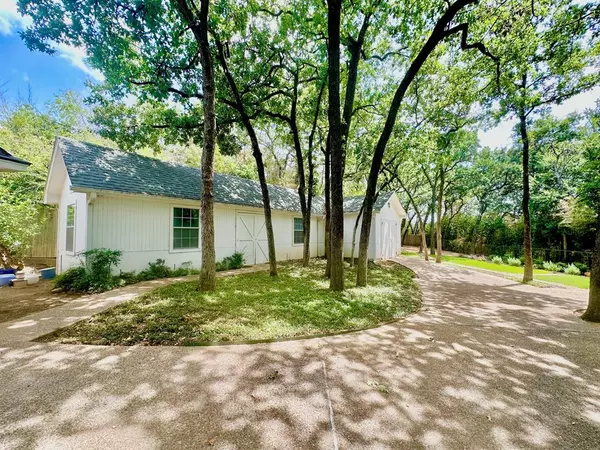$650,000
For more information regarding the value of a property, please contact us for a free consultation.
4 Beds
4 Baths
4,571 SqFt
SOLD DATE : 08/19/2024
Key Details
Property Type Single Family Home
Sub Type Single Family Residence
Listing Status Sold
Purchase Type For Sale
Square Footage 4,571 sqft
Price per Sqft $142
Subdivision Shady Valley Estates
MLS Listing ID 20679586
Sold Date 08/19/24
Style Traditional
Bedrooms 4
Full Baths 3
Half Baths 1
HOA Y/N None
Year Built 1966
Annual Tax Amount $11,945
Lot Size 0.934 Acres
Acres 0.934
Property Description
Welcome to your dream home! This stunning property boasts a 3,469 sq ft main house complemented by a spacious 1,102 sq ft guest house. With four living areas, including a grand Great Room, you'll have ample space for entertaining and relaxation. The expansive kitchen is a chef's delight, featuring a built-in Sub-Zero refrigerator-freezer.
Step outside to your backyard oasis, set on just under an acre of beautifully landscaped grounds. Dive into the sparkling pool or enjoy the serenity of nature. For the hobbyist or DIY enthusiast, a 640 sq ft workshop building provides abundant space for projects and storage.
Energy efficiency is a highlight with a state-of-the-art solar system, complete with a Tesla Powerwall installed in 2022 at a cost of $68K, ensuring sustainable living and reduced energy costs.
This exceptional property offers luxury, space, and modern amenities, making it the perfect place to call home. Don't miss this rare opportunity to own a slice of paradise!
Location
State TX
County Tarrant
Community Golf
Direction Per GPS instructions
Rooms
Dining Room 1
Interior
Interior Features Built-in Features, Cable TV Available, Cathedral Ceiling(s), Cedar Closet(s), Eat-in Kitchen, High Speed Internet Available, In-Law Suite Floorplan, Kitchen Island, Open Floorplan, Tile Counters, Vaulted Ceiling(s)
Heating Central, Natural Gas
Cooling Central Air, Electric
Flooring Carpet, Ceramic Tile, Hardwood, Laminate, Parquet, Tile, Travertine Stone
Fireplaces Number 1
Fireplaces Type Den, Gas, Gas Logs, Wood Burning
Equipment Irrigation Equipment
Appliance Built-in Gas Range, Built-in Refrigerator, Commercial Grade Range, Dishwasher, Disposal, Gas Cooktop, Gas Oven, Gas Water Heater, Microwave
Heat Source Central, Natural Gas
Laundry Electric Dryer Hookup, Utility Room, Stacked W/D Area, Washer Hookup
Exterior
Exterior Feature Covered Patio/Porch
Garage Spaces 2.0
Fence Back Yard, Fenced, Gate, Privacy, Wood
Pool Cabana, Diving Board, Gunite, Heated, In Ground, Outdoor Pool
Community Features Golf
Utilities Available Cable Available, City Sewer, City Water, Curbs, Electricity Connected, Individual Gas Meter, Individual Water Meter, Natural Gas Available, Phone Available, Sewer Available
Roof Type Composition
Total Parking Spaces 2
Garage Yes
Private Pool 1
Building
Lot Description Landscaped, Lrg. Backyard Grass, Many Trees, Sprinkler System
Story One
Foundation Slab
Level or Stories One
Structure Type Brick
Schools
Elementary Schools Duff
High Schools Arlington
School District Arlington Isd
Others
Ownership Of Record
Acceptable Financing Cash, Conventional, FHA, Texas Vet, VA Loan
Listing Terms Cash, Conventional, FHA, Texas Vet, VA Loan
Financing Conventional
Read Less Info
Want to know what your home might be worth? Contact us for a FREE valuation!

Our team is ready to help you sell your home for the highest possible price ASAP

©2025 North Texas Real Estate Information Systems.
Bought with Michael Pinto • Canzell Realty, LLC
18333 Preston Rd # 100, Dallas, TX, 75252, United States


