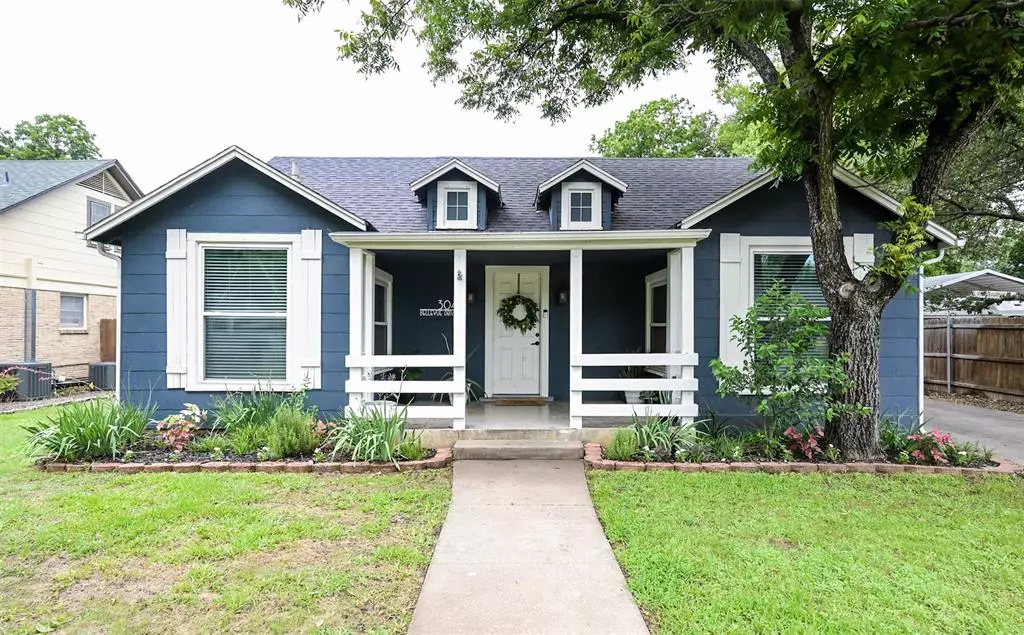$315,000
For more information regarding the value of a property, please contact us for a free consultation.
3 Beds
3 Baths
2,402 SqFt
SOLD DATE : 08/23/2024
Key Details
Property Type Single Family Home
Sub Type Single Family Residence
Listing Status Sold
Purchase Type For Sale
Square Footage 2,402 sqft
Price per Sqft $131
Subdivision Original Cleburn
MLS Listing ID 20644256
Sold Date 08/23/24
Style Traditional
Bedrooms 3
Full Baths 2
Half Baths 1
HOA Y/N None
Year Built 1940
Annual Tax Amount $5,216
Lot Size 0.316 Acres
Acres 0.316
Property Description
Big News for Buyers! $5,000 SELLER CONCESSIONS! Use this fantastic bonus towards: Rate Buy Down: Lower your mortgage interest rate and save money over the life of your loan. Closing Costs: Reduce your upfront expenses and make your home purchase even more affordable.
Warning! You will fall in love! This 3-bedroom, 2.5-bathroom beauty boasts charm and sophistication with ample space inside and out. Built in 1940 and thoughtfully updated, it retains its old-world charm. Enjoy the expansive yard and relax in the above-ground pool. Perfect blend of vintage character and modern convenience!
Location
State TX
County Johnson
Community Curbs
Direction From I35S Take exit 30 toward Mansfield FM917 - Joshua. Turn Rt onto FM917 W for 2.2 miles. Continue onto FM2280S. Turn Rt onto &S67. Turn L on N Main St. Turn Rt on W Westhill Dr. Turn L onto Bellevue Dr. House is on the Rt.
Rooms
Dining Room 1
Interior
Interior Features High Speed Internet Available, Paneling, Pantry
Heating Central
Cooling Ceiling Fan(s), Central Air, Electric
Flooring Carpet, Ceramic Tile, Laminate
Fireplaces Number 1
Fireplaces Type Living Room, Masonry, Wood Burning
Appliance Dishwasher, Disposal, Gas Cooktop, Gas Oven, Microwave, Vented Exhaust Fan
Heat Source Central
Laundry Electric Dryer Hookup, In Kitchen, Full Size W/D Area, Washer Hookup
Exterior
Exterior Feature Covered Patio/Porch, Rain Gutters, Playground, Storage
Garage Spaces 1.0
Carport Spaces 1
Fence Back Yard, Wood
Pool Above Ground
Community Features Curbs
Utilities Available Alley, City Sewer, City Water, Curbs, Individual Gas Meter, Individual Water Meter, Overhead Utilities
Roof Type Composition
Total Parking Spaces 2
Garage Yes
Private Pool 1
Building
Lot Description Few Trees, Lrg. Backyard Grass, Subdivision
Story One and One Half
Foundation Pillar/Post/Pier
Level or Stories One and One Half
Structure Type Fiber Cement
Schools
Elementary Schools Coleman
High Schools Cleburne
School District Cleburne Isd
Others
Ownership James A & Chelsa A Walter
Acceptable Financing Cash, Conventional, FHA, Texas Vet, VA Loan
Listing Terms Cash, Conventional, FHA, Texas Vet, VA Loan
Financing Conventional
Special Listing Condition Survey Available
Read Less Info
Want to know what your home might be worth? Contact us for a FREE valuation!

Our team is ready to help you sell your home for the highest possible price ASAP

©2025 North Texas Real Estate Information Systems.
Bought with Cheri White • Coldwell Banker Apex, REALTORS
18333 Preston Rd # 100, Dallas, TX, 75252, United States







