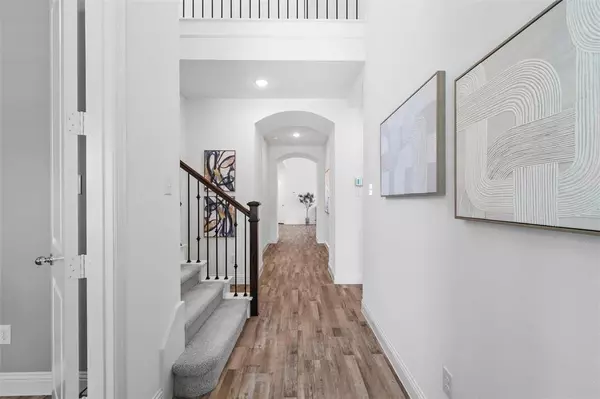$499,750
For more information regarding the value of a property, please contact us for a free consultation.
3 Beds
3 Baths
2,235 SqFt
SOLD DATE : 08/21/2024
Key Details
Property Type Single Family Home
Sub Type Single Family Residence
Listing Status Sold
Purchase Type For Sale
Square Footage 2,235 sqft
Price per Sqft $223
Subdivision Trinity Falls Planning Unit 3 Ph 4C
MLS Listing ID 20677819
Sold Date 08/21/24
Style Traditional
Bedrooms 3
Full Baths 2
Half Baths 1
HOA Fees $125/qua
HOA Y/N Mandatory
Year Built 2021
Annual Tax Amount $12,357
Lot Size 5,662 Sqft
Acres 0.13
Property Description
LIKE NEW!! Highland Homes 2 story, 3 bedrooms, 2.5 baths w office, family room, game room, & extended outdoor living area w oversized 2 car garage. Many upgrades incl gorgeous white brick, custom front door, extra coach lights in back & added up lights. Kitchen boasts designer backsplash w quartz countertops, granite sink, under counter lights & large island w room for barstools. Upgraded tile fireplace in living room w 2 story vaulted ceiling in this open concept beauty w luxury vinyl plank flooring throughout the first floor. Private master bedroom features spa-like bathroom w generous soaking tub for the ultimate in relaxation. Optional ceiling fan & wrought iron railing in game room overlooking living space below. Two bedrooms & bath up & all carpeted bedrooms have upgraded carpet & pad. Master planned community w lodge, fitness center, pool, tricycle track, dog park, event lawn, & more! BHHS buyer's rep will give 1% back to buyer, Lender giving 1% of loan back, as well!
Location
State TX
County Collin
Community Club House, Community Pool, Community Sprinkler, Curbs, Fishing, Fitness Center, Greenbelt, Jogging Path/Bike Path, Park, Playground, Sidewalks
Direction Use GPS
Rooms
Dining Room 1
Interior
Interior Features Cable TV Available, Decorative Lighting, High Speed Internet Available, Kitchen Island, Open Floorplan, Pantry, Smart Home System, Vaulted Ceiling(s), Walk-In Closet(s)
Heating Central, Natural Gas
Cooling Ceiling Fan(s), Central Air, Electric
Flooring Carpet, Ceramic Tile, Luxury Vinyl Plank, Tile
Fireplaces Number 1
Fireplaces Type Gas, Gas Logs
Appliance Dishwasher, Disposal, Electric Oven, Gas Cooktop, Microwave, Tankless Water Heater, Vented Exhaust Fan
Heat Source Central, Natural Gas
Laundry Electric Dryer Hookup, Utility Room, Full Size W/D Area, Washer Hookup
Exterior
Exterior Feature Covered Patio/Porch, Rain Gutters
Garage Spaces 2.0
Fence Back Yard, Wood
Community Features Club House, Community Pool, Community Sprinkler, Curbs, Fishing, Fitness Center, Greenbelt, Jogging Path/Bike Path, Park, Playground, Sidewalks
Utilities Available Alley, City Sewer, City Water, Curbs, Individual Gas Meter, Individual Water Meter, Sidewalk, Underground Utilities
Roof Type Composition
Total Parking Spaces 2
Garage Yes
Building
Lot Description Few Trees, Interior Lot, Landscaped, Sprinkler System, Subdivision
Story Two
Foundation Slab
Level or Stories Two
Structure Type Brick
Schools
Elementary Schools Ruth And Harold Frazier
Middle Schools Johnson
High Schools Mckinney North
School District Mckinney Isd
Others
Ownership See agent
Acceptable Financing Cash, Conventional, FHA, VA Loan
Listing Terms Cash, Conventional, FHA, VA Loan
Financing Conventional
Read Less Info
Want to know what your home might be worth? Contact us for a FREE valuation!

Our team is ready to help you sell your home for the highest possible price ASAP

©2024 North Texas Real Estate Information Systems.
Bought with Meiqin Huang • DFW Megan Realty
18333 Preston Rd # 100, Dallas, TX, 75252, United States







