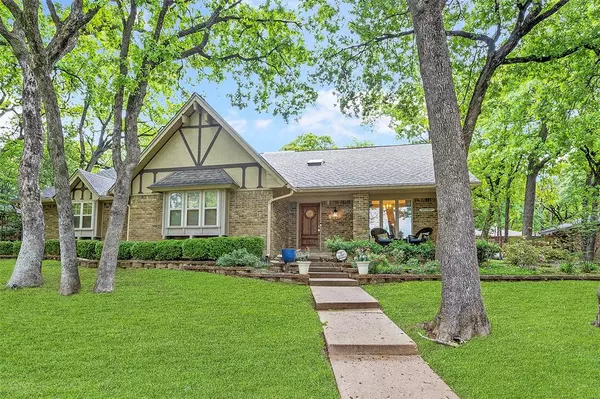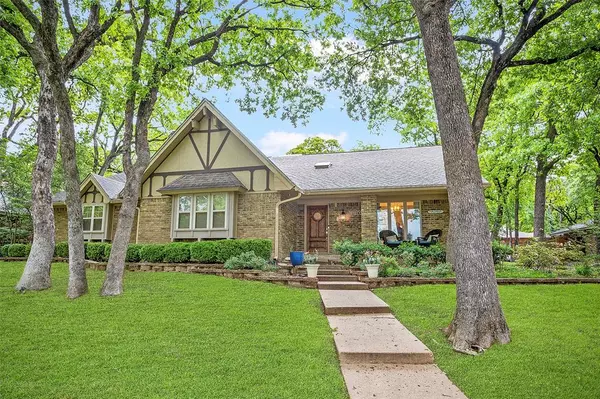$574,900
For more information regarding the value of a property, please contact us for a free consultation.
4 Beds
3 Baths
3,416 SqFt
SOLD DATE : 08/23/2024
Key Details
Property Type Single Family Home
Sub Type Single Family Residence
Listing Status Sold
Purchase Type For Sale
Square Footage 3,416 sqft
Price per Sqft $168
Subdivision Millbrook #1
MLS Listing ID 20584748
Sold Date 08/23/24
Style Traditional
Bedrooms 4
Full Baths 3
HOA Y/N None
Year Built 1975
Annual Tax Amount $9,436
Lot Size 0.296 Acres
Acres 0.296
Lot Dimensions tbv
Property Description
Lovely location within the Millbrook Addition with complete interior updates throughout the home. The kitchen boasts quartz countertops, oversized sink, 5 burner gas cook top, double ovens, kitchen island & lovely breakfast room off the kitchen. Two large living-family rooms perfect for entertaining family & friends. Study off the entryway with built in cabinetry. Large primary suite includes an oversized en-suite bath with separate granite vanities with sinks, two separate walk in closets, a large soaking tub & walk in shower. All three bedrooms include walk in closets. Storage abounds throughout the house. Step outside to the pool and backyard entertaining area. Don't miss this opportunity!
Updates include: Roof 2008 Class 4-D Owens Corning Weatherguard HP with new decking & radiant barrier & insulted attic stairs tent, HVAC -2 - 4 ton 17 seer HVAC Units - 8-2006, Tankless Water Heater, 10-2018, Insulated Windows 6-2006, Complete new Sewer Line from house to street - 10-2018
Location
State TX
County Tarrant
Direction Take Randol Mill-Westwood, then North on Woodbine, then west on Augusta and South on Riverview. Home is on the eastside of the street.
Rooms
Dining Room 1
Interior
Interior Features Cable TV Available, Decorative Lighting, Double Vanity, Eat-in Kitchen, Granite Counters, High Speed Internet Available, Kitchen Island, Open Floorplan, Walk-In Closet(s)
Heating Central, Natural Gas
Cooling Ceiling Fan(s), Central Air
Flooring Carpet, Hardwood, Tile
Fireplaces Number 1
Fireplaces Type Gas, Living Room, Masonry, Wood Burning
Equipment Irrigation Equipment
Appliance Dishwasher, Disposal, Electric Oven, Gas Cooktop, Microwave, Plumbed For Gas in Kitchen, Tankless Water Heater
Heat Source Central, Natural Gas
Laundry Electric Dryer Hookup, Utility Room, Full Size W/D Area, Washer Hookup
Exterior
Exterior Feature Covered Patio/Porch, Rain Gutters
Garage Spaces 2.0
Fence Wood
Pool Gunite
Utilities Available Asphalt, City Sewer, City Water, Curbs, Individual Gas Meter, Underground Utilities
Roof Type Composition
Total Parking Spaces 2
Garage Yes
Private Pool 1
Building
Lot Description Few Trees, Interior Lot, Landscaped, Sprinkler System, Subdivision
Story One
Foundation Concrete Perimeter
Level or Stories One
Structure Type Brick
Schools
Elementary Schools Pope
High Schools Lamar
School District Arlington Isd
Others
Ownership Of record
Acceptable Financing Cash, Conventional
Listing Terms Cash, Conventional
Financing VA
Read Less Info
Want to know what your home might be worth? Contact us for a FREE valuation!

Our team is ready to help you sell your home for the highest possible price ASAP

©2025 North Texas Real Estate Information Systems.
Bought with Sheila Nagy • RE/MAX Trinity
18333 Preston Rd # 100, Dallas, TX, 75252, United States







