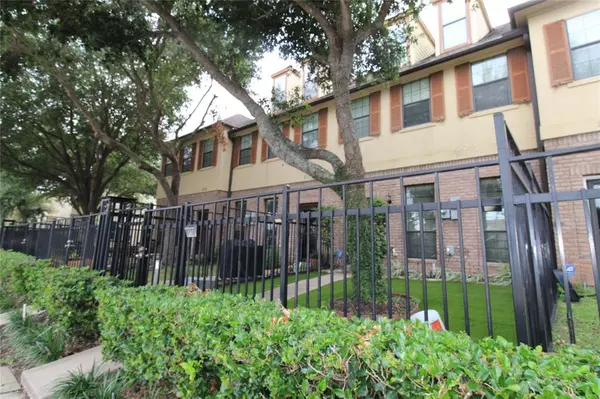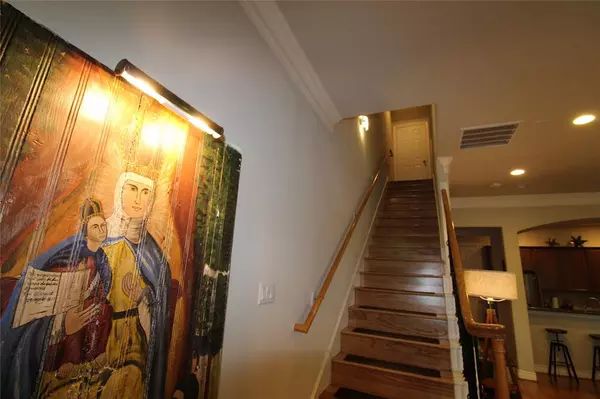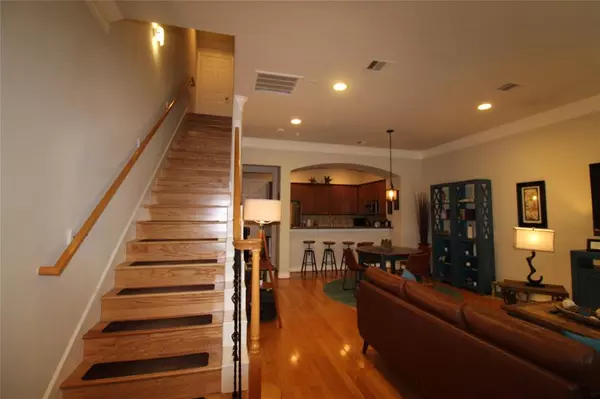$324,999
For more information regarding the value of a property, please contact us for a free consultation.
3 Beds
3.1 Baths
2,040 SqFt
SOLD DATE : 08/26/2024
Key Details
Property Type Townhouse
Sub Type Townhouse
Listing Status Sold
Purchase Type For Sale
Square Footage 2,040 sqft
Price per Sqft $156
Subdivision Bedford Falls
MLS Listing ID 9765865
Sold Date 08/26/24
Style Traditional
Bedrooms 3
Full Baths 3
Half Baths 1
HOA Fees $266/qua
Year Built 2005
Annual Tax Amount $6,483
Tax Year 2023
Lot Size 1,600 Sqft
Property Description
A lovely home nestled in a quiet neighborhood near the Texas Medical Center, is conveniently located and 10 minutes to the Galleria, Bellaire and Meyerland neighborhoods. Home features a 3 bedroom, 3 full bathrooms, and a half bath. Nice wood floors, and stainless-steel appliances, amenities included with quarterly HOA are a beautiful lake with a walking trail, a club house with a gym and pool for you and your family/guests to enjoy! Easy access to all major freeways. Many restaurants, and grocery shopping within close proximity. A nice welcoming Oak tree shades the private courtyard as you walk into the property. Preapproval letter or POF required with offer. Verify room dimensions.
Location
State TX
County Harris
Area Medical Center Area
Rooms
Bedroom Description All Bedrooms Up,Primary Bed - 2nd Floor
Other Rooms 1 Living Area, Living Area - 1st Floor, Living/Dining Combo, Utility Room in House
Master Bathroom Primary Bath: Double Sinks, Primary Bath: Jetted Tub, Primary Bath: Separate Shower
Den/Bedroom Plus 3
Interior
Interior Features Crown Molding, Fire/Smoke Alarm, High Ceiling
Heating Central Gas
Cooling Central Electric
Flooring Carpet, Tile, Wood
Exterior
Parking Features Attached Garage
Garage Spaces 2.0
Roof Type Composition
Street Surface Concrete
Private Pool No
Building
Faces East
Story 3
Entry Level Level 1
Foundation Slab
Sewer Public Sewer
Water Public Water
Structure Type Brick
New Construction No
Schools
Elementary Schools Shearn Elementary School
Middle Schools Pershing Middle School
High Schools Madison High School (Houston)
School District 27 - Houston
Others
HOA Fee Include Clubhouse,Courtesy Patrol,Grounds,Limited Access Gates,On Site Guard,Recreational Facilities,Trash Removal,Water and Sewer
Senior Community No
Tax ID 124-404-006-0014
Energy Description Ceiling Fans,Insulation - Batt,Insulation - Blown Cellulose
Acceptable Financing Cash Sale, Conventional, FHA, Investor
Tax Rate 2.0148
Disclosures Sellers Disclosure
Listing Terms Cash Sale, Conventional, FHA, Investor
Financing Cash Sale,Conventional,FHA,Investor
Special Listing Condition Sellers Disclosure
Read Less Info
Want to know what your home might be worth? Contact us for a FREE valuation!

Our team is ready to help you sell your home for the highest possible price ASAP

Bought with Nan & Company Properties

18333 Preston Rd # 100, Dallas, TX, 75252, United States







