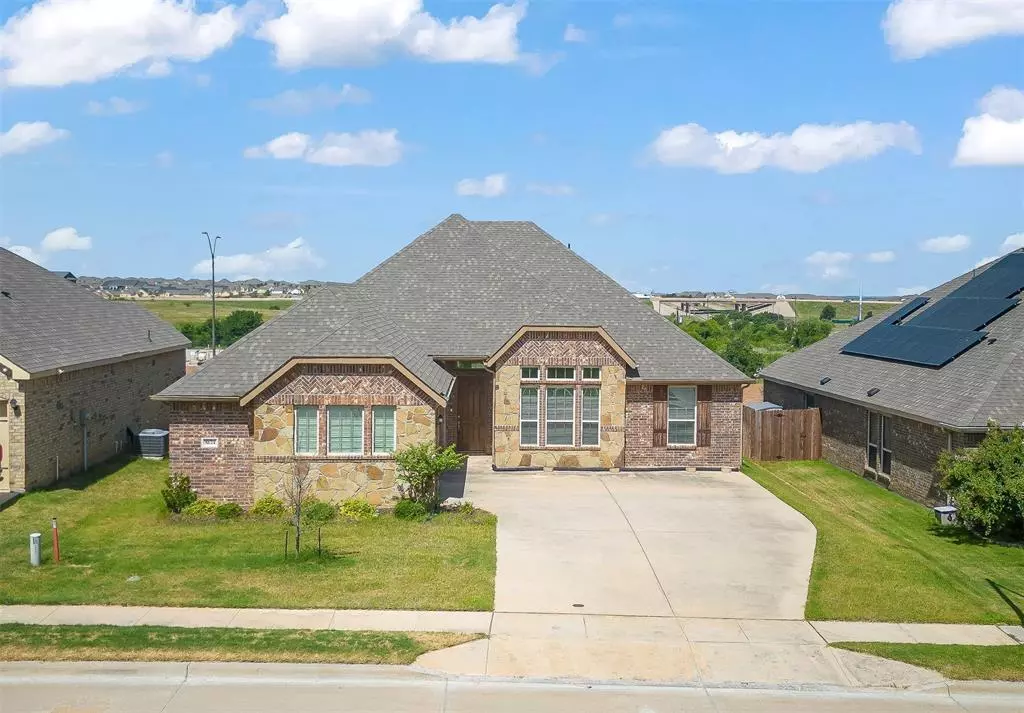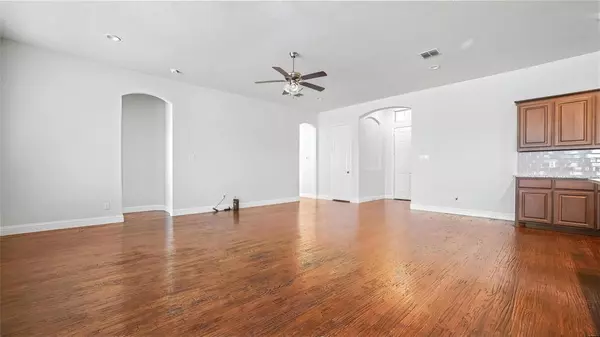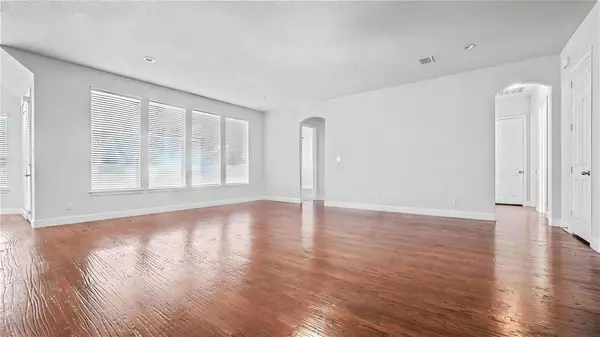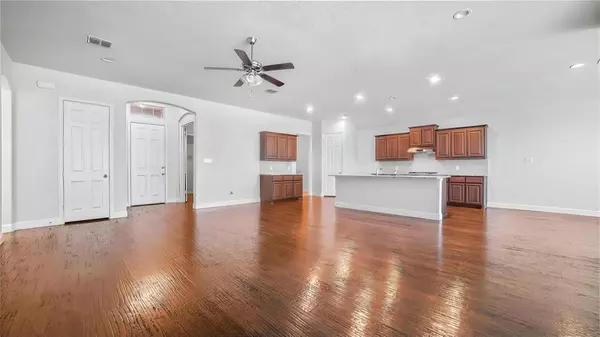$384,900
For more information regarding the value of a property, please contact us for a free consultation.
4 Beds
2 Baths
2,231 SqFt
SOLD DATE : 08/26/2024
Key Details
Property Type Single Family Home
Sub Type Single Family Residence
Listing Status Sold
Purchase Type For Sale
Square Footage 2,231 sqft
Price per Sqft $172
Subdivision Summer Creek South Add
MLS Listing ID 20665158
Sold Date 08/26/24
Bedrooms 4
Full Baths 2
HOA Fees $19
HOA Y/N Mandatory
Year Built 2018
Annual Tax Amount $8,037
Lot Size 7,448 Sqft
Acres 0.171
Property Description
Immaculate and inviting, this single-story, 4-bedroom, 2-bathroom home combines modern amenities with Texas charm. Each bedroom boasts high ceilings, adding to the spacious feel. The gourmet kitchen features granite countertops, stainless steel appliances, a vent-out hood, and a large island, perfect for eat-in dining or entertaining. The open-concept living area seamlessly integrates the dining space and kitchen, with hand-scraped, nail-down wood floors and 8-foot interior doors. The master suite offers a luxurious en-suite bathroom with a soaking tub and walk-in shower. Step outside to a private backyard with a covered patio. Additional highlights include energy-efficient windows. Located in a friendly neighborhood within walking distance of parks, the community offers playgrounds and a swimming pool. Easy access to shopping, dining, and major highways. The flexible floorplan can accommodate 4 bedrooms or 3 bedrooms with a study.
Location
State TX
County Tarrant
Community Community Pool, Playground
Direction Use preferred mapping tool
Rooms
Dining Room 1
Interior
Interior Features Built-in Features, Double Vanity, Eat-in Kitchen, Kitchen Island, Open Floorplan, Walk-In Closet(s)
Heating Central, Electric
Cooling Central Air
Flooring Carpet, Hardwood, Tile
Appliance Dishwasher, Electric Oven, Gas Cooktop
Heat Source Central, Electric
Laundry Electric Dryer Hookup, Full Size W/D Area, Washer Hookup
Exterior
Garage Spaces 2.0
Fence Brick, Fenced
Community Features Community Pool, Playground
Utilities Available City Sewer, City Water
Roof Type Asphalt
Total Parking Spaces 2
Garage Yes
Building
Story One
Foundation Slab
Level or Stories One
Schools
Elementary Schools Dallas Park
Middle Schools Summer Creek
High Schools North Crowley
School District Crowley Isd
Others
Ownership On Record
Acceptable Financing 1031 Exchange, Cash, Conventional, FHA, VA Loan
Listing Terms 1031 Exchange, Cash, Conventional, FHA, VA Loan
Financing VA
Special Listing Condition Aerial Photo
Read Less Info
Want to know what your home might be worth? Contact us for a FREE valuation!

Our team is ready to help you sell your home for the highest possible price ASAP

©2025 North Texas Real Estate Information Systems.
Bought with Taylor Ward • Jeanette Anderson Real Estate
18333 Preston Rd # 100, Dallas, TX, 75252, United States







