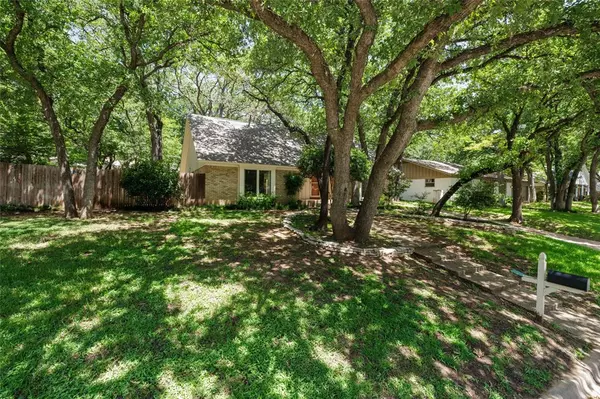$410,000
For more information regarding the value of a property, please contact us for a free consultation.
4 Beds
2 Baths
2,733 SqFt
SOLD DATE : 08/26/2024
Key Details
Property Type Single Family Home
Sub Type Single Family Residence
Listing Status Sold
Purchase Type For Sale
Square Footage 2,733 sqft
Price per Sqft $150
Subdivision Woodland West Estates Add
MLS Listing ID 20680546
Sold Date 08/26/24
Style Mid-Century Modern,Traditional
Bedrooms 4
Full Baths 2
HOA Y/N None
Year Built 1966
Annual Tax Amount $7,466
Lot Size 0.269 Acres
Acres 0.269
Property Description
Perfectly placed under a canopy of trees in highly desirable Woodland West Estates, this 4 bedroom, 2 bath home offers spacious rooms, excellent storage, many updates, and just the right amount of MCM charm. Designed for both comfortable family living and gracious entertaining, the flexible floorplan provides many options. The primary bedroom is on the ground level, three bedrooms are upstairs. Two living areas plus a bonus loft with built-in desk. The living room benefits from great natural light and an impressive stone fireplace. Generously sized dining room boasts reclaimed hard wood floors. The lovely backyard is large and offers an abundance of shade and plenty of room to run and play. Extras include built-ins, wet bar, skylights, sprinkler system. Many recent updates including roof, flooring, paint, appliances. Wonderful Central Arlington location! Just a few blocks to Duff Elementary, Dottie Lynn Recreation Center and Woodland West Park. Duff, Bailey, and Arlington High!
Location
State TX
County Tarrant
Direction From Bowen Rd, West on Park Row, Right on Norwood Ln, Left on Lynnwood Dr, Right on Yellowstone Dr.
Rooms
Dining Room 2
Interior
Interior Features Built-in Features, Cable TV Available, Decorative Lighting, High Speed Internet Available, Loft, Open Floorplan, Vaulted Ceiling(s), Walk-In Closet(s), Wet Bar
Heating Central, Natural Gas, Zoned
Cooling Ceiling Fan(s), Central Air, Electric, Zoned
Flooring Carpet, Reclaimed Wood, Wood
Fireplaces Number 1
Fireplaces Type Gas Logs, Living Room
Appliance Dishwasher, Disposal, Gas Range, Gas Water Heater, Microwave
Heat Source Central, Natural Gas, Zoned
Laundry Washer Hookup
Exterior
Exterior Feature Rain Gutters, Lighting, Private Yard, Storage
Carport Spaces 2
Fence Wood
Utilities Available City Sewer, City Water, Curbs
Roof Type Composition
Total Parking Spaces 2
Garage No
Building
Lot Description Interior Lot, Landscaped, Many Trees, Subdivision
Story Two
Foundation Slab
Level or Stories Two
Structure Type Brick
Schools
Elementary Schools Duff
High Schools Arlington
School District Arlington Isd
Others
Restrictions Deed
Ownership Contact Agent
Acceptable Financing Cash, Conventional
Listing Terms Cash, Conventional
Financing Conventional
Read Less Info
Want to know what your home might be worth? Contact us for a FREE valuation!

Our team is ready to help you sell your home for the highest possible price ASAP

©2025 North Texas Real Estate Information Systems.
Bought with Cory Badreddine • Ultima Real Estate
18333 Preston Rd # 100, Dallas, TX, 75252, United States







