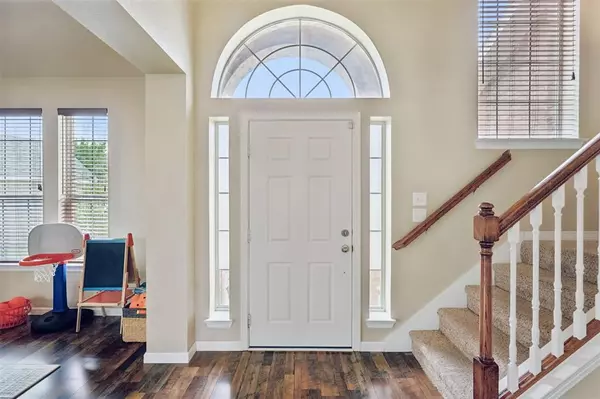$400,000
For more information regarding the value of a property, please contact us for a free consultation.
4 Beds
3 Baths
2,716 SqFt
SOLD DATE : 08/28/2024
Key Details
Property Type Single Family Home
Sub Type Single Family Residence
Listing Status Sold
Purchase Type For Sale
Square Footage 2,716 sqft
Price per Sqft $147
Subdivision Trinity Gardens Benbrook
MLS Listing ID 20682275
Sold Date 08/28/24
Style Traditional
Bedrooms 4
Full Baths 2
Half Baths 1
HOA Fees $12/ann
HOA Y/N Mandatory
Year Built 2004
Annual Tax Amount $9,592
Lot Size 0.261 Acres
Acres 0.261
Property Description
Great location nestled in a tranquil cul-de-sac, this beautiful home is ideally situated close to Trinity Trail, local parks, YMCA, Benbrook Lake, and shopping. The area boasts low crime rates and excellent schools, making it perfect for families. Enjoy the privacy and space of a large cul-de-sac lot, perfect for outdoor activities and gatherings. The heart of the home features a spacious kitchen with an island, granite countertops, and stylish tile backsplash, ideal for entertaining and family meals. The large living room is designed for comfort with a cozy fireplace, perfect for relaxing evenings. Located downstairs, the expansive primary bedroom includes a luxurious 17x8 bathroom with a garden tub separate shower, dual sinks and a walk-in closet. The second floor features a versatile game room and three additional bedrooms providing ample space for a family or guest. So dont miss the opportunity to own this charming and spacious home in a prime location of Benbrook.
Location
State TX
County Tarrant
Direction Winscott to Vernon Castle to Sopwith Ct.
Rooms
Dining Room 2
Interior
Interior Features Cable TV Available, Granite Counters, High Speed Internet Available, Kitchen Island, Open Floorplan, Walk-In Closet(s)
Heating Central, Electric
Cooling Ceiling Fan(s), Central Air, Electric
Flooring Carpet, Ceramic Tile
Fireplaces Number 1
Fireplaces Type Living Room
Appliance Dishwasher, Disposal, Electric Cooktop, Electric Oven, Electric Range, Electric Water Heater, Microwave
Heat Source Central, Electric
Laundry Electric Dryer Hookup, Utility Room, Full Size W/D Area
Exterior
Garage Spaces 2.0
Fence Wood
Utilities Available City Sewer, City Water, Concrete, Curbs, Electricity Connected, Individual Water Meter, Phone Available
Roof Type Composition
Total Parking Spaces 2
Garage Yes
Building
Lot Description Cul-De-Sac
Story Two
Foundation Slab
Level or Stories Two
Structure Type Brick
Schools
Elementary Schools Benbrook
Middle Schools Benbrook
High Schools Benbrook
School District Fort Worth Isd
Others
Ownership Yanagida
Acceptable Financing Cash, Conventional, FHA, Texas Vet, VA Loan
Listing Terms Cash, Conventional, FHA, Texas Vet, VA Loan
Financing Conventional
Read Less Info
Want to know what your home might be worth? Contact us for a FREE valuation!

Our team is ready to help you sell your home for the highest possible price ASAP

©2024 North Texas Real Estate Information Systems.
Bought with Christie Malone • Better Homes & Gardens, Winans
18333 Preston Rd # 100, Dallas, TX, 75252, United States







